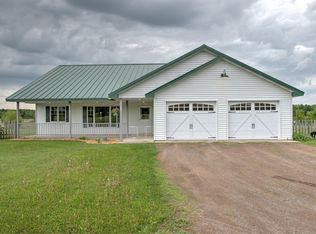Closed
$390,000
2574 125th Ave, Braham, MN 55006
3beds
2,381sqft
Single Family Residence
Built in 1998
5.12 Acres Lot
$398,900 Zestimate®
$164/sqft
$2,107 Estimated rent
Home value
$398,900
Estimated sales range
Not available
$2,107/mo
Zestimate® history
Loading...
Owner options
Explore your selling options
What's special
Experience the magic of country living just North of the Twin Cities approximately an hour! This home has been exceptionally cared for as well as the nature & preservation of the grounds and wildlife. New carpet, new kitchen hardware, and new light fixtures throughout the home. Unfinished basement with egress ready for future sweat equity! Ideal for bedroom, additional family room, and bathroom (needs rough in and lift station). Over a half mile of walking paths, deer, apples trees, turkeys, and more. 1 year old high efficiency furnace, 3 yr AC, 5 yr water softener, original electric water heater. 5 yr roof, and new fiber put in 2023 for better internet! 220 AMP, large 3 car garage with concrete apron and sidewalk, and front patio.
Zillow last checked: 8 hours ago
Listing updated: October 23, 2025 at 10:48pm
Listed by:
Dylan A Maitland 612-423-1841,
Parcel Real Estate Inc.
Bought with:
Bonnie L. Carlson
Keller Williams Premier Realty
Source: NorthstarMLS as distributed by MLS GRID,MLS#: 6582572
Facts & features
Interior
Bedrooms & bathrooms
- Bedrooms: 3
- Bathrooms: 2
- Full bathrooms: 1
- 3/4 bathrooms: 1
Bedroom 1
- Level: Upper
- Area: 116.6 Square Feet
- Dimensions: 10.6x11
Bedroom 2
- Level: Upper
- Area: 116.6 Square Feet
- Dimensions: 10.6x11
Bedroom 3
- Level: Upper
- Area: 175.5 Square Feet
- Dimensions: 13x13.5
Bathroom
- Level: Upper
- Area: 110 Square Feet
- Dimensions: 10x11
Bathroom
- Level: Lower
- Area: 84 Square Feet
- Dimensions: 10.5x8
Dining room
- Level: Main
- Area: 165 Square Feet
- Dimensions: 11x15
Family room
- Level: Lower
- Area: 327.75 Square Feet
- Dimensions: 11.5x28.5
Kitchen
- Level: Main
- Area: 202.5 Square Feet
- Dimensions: 13.5x15
Laundry
- Level: Lower
- Area: 121 Square Feet
- Dimensions: 11x11
Living room
- Level: Main
- Area: 202.5 Square Feet
- Dimensions: 13.5x15
Other
- Level: Basement
- Area: 547.5 Square Feet
- Dimensions: 15x36.5
Heating
- Forced Air
Cooling
- Central Air
Appliances
- Included: Dishwasher, Dryer, Microwave, Range, Refrigerator, Washer
Features
- Basement: Block,Egress Window(s),Sump Pump,Unfinished
- Number of fireplaces: 1
- Fireplace features: Gas, Living Room
Interior area
- Total structure area: 2,381
- Total interior livable area: 2,381 sqft
- Finished area above ground: 1,841
- Finished area below ground: 0
Property
Parking
- Total spaces: 3
- Parking features: Attached, Gravel
- Attached garage spaces: 3
- Details: Garage Dimensions (32x23)
Accessibility
- Accessibility features: None
Features
- Levels: Four or More Level Split
Lot
- Size: 5.12 Acres
- Dimensions: 424 x 525 x 424 x 525
- Topography: High Ground,Level
Details
- Additional structures: Storage Shed
- Foundation area: 1075
- Parcel number: 060135510
- Zoning description: Residential-Single Family
Construction
Type & style
- Home type: SingleFamily
- Property subtype: Single Family Residence
Materials
- Vinyl Siding
- Roof: Age 8 Years or Less,Asphalt
Condition
- Age of Property: 27
- New construction: No
- Year built: 1998
Utilities & green energy
- Electric: 200+ Amp Service
- Gas: Propane
- Sewer: Private Sewer
- Water: Private
Community & neighborhood
Location
- Region: Braham
HOA & financial
HOA
- Has HOA: No
Price history
| Date | Event | Price |
|---|---|---|
| 10/21/2024 | Sold | $390,000-2.5%$164/sqft |
Source: | ||
| 10/3/2024 | Pending sale | $399,900$168/sqft |
Source: | ||
| 8/15/2024 | Listed for sale | $399,900$168/sqft |
Source: | ||
Public tax history
| Year | Property taxes | Tax assessment |
|---|---|---|
| 2024 | $3,576 +6.9% | $334,232 +19.7% |
| 2023 | $3,346 +10.2% | $279,296 -3.8% |
| 2022 | $3,036 +0.5% | $290,400 +29.9% |
Find assessor info on the county website
Neighborhood: 55006
Nearby schools
GreatSchools rating
- 5/10Braham Elementary SchoolGrades: PK-6Distance: 3.5 mi
- 5/10Braham Area SecondaryGrades: 7-12Distance: 3.4 mi

Get pre-qualified for a loan
At Zillow Home Loans, we can pre-qualify you in as little as 5 minutes with no impact to your credit score.An equal housing lender. NMLS #10287.
Sell for more on Zillow
Get a free Zillow Showcase℠ listing and you could sell for .
$398,900
2% more+ $7,978
With Zillow Showcase(estimated)
$406,878