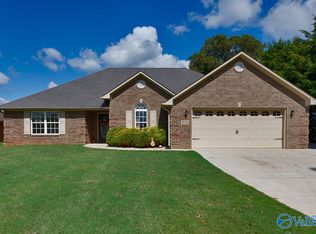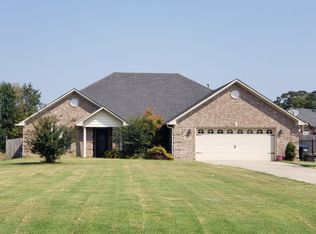Welcome Home! Beautiful full brick home with 3 bedrooms and 2 baths, hardwood floors, crown molding, smooth ceilings and a large lot with fenced backyard. Isolated Master bedroom suite with 14x9 walk-in closet, master bath with double vanities, jetted tub, separate shower and water closet. Home features a formal dinning and family room with 10' ceilings and gas log fireplace. Kitchen includes tile flooring, custom-built cabinets and open to the breakfast area. Spacious attic above garage is floored for tons of storage. Convenient to shopping, restaurants, HWY 65 and HWY 565. Call your favorite Realtor for your private showing today!
This property is off market, which means it's not currently listed for sale or rent on Zillow. This may be different from what's available on other websites or public sources.

