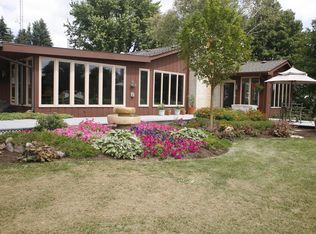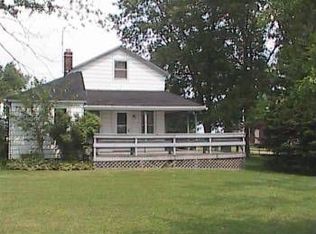8.33 ACRES ZONED AGRICULTURE INCLUDES 2 NEWER FENCED PASTURES WITH GATES, SPACIOUS DOG RUN, 1,540 SQ. FT. BARN; ALL ADJACENT TO THE WILKINSON-RENWICK MARSH - FOREST PRESERVE IN DEKALB COUNTY, IL AND LOCATED WITHIN THE SYCAMORE SCHOOL DISTRICT... A RARE FIND! 2-car garage opens to barn with 3 horse stalls, hot & cold water source, Dutch door to exterior and an overhead door. The 2 outdoor pastures are equipped with wood fencing posts & metal chain link; a strong fencing system. Shed, front yard deck, pear tree, many other mature trees and country panoramic views! Garage door is 2-3 years new; roof is 6-8 years new; some vinyl thermopane windows. Kitchen and 1 bedroom have hardwood flooring. This is an all electric home. 2nd bath is studded and ready for your finishing touch. *** This is an opportunity to own an ag zoned property and ranch home by remodeling it to make it your own! Being sold AS-IS and does need TLC. *** DID YOU KNOW??? The 46 acre Wilkinson-Renwick Marsh just north of the property, is DeKalb Forest Preserve District's ONLY state-dedicated Natural Area. Cattail, Phragmites and Reed Canary Grass dominate the marsh, so why would this site earn the state's highest protection status? Geologic Structure. This is one of the very few undrained, unfilled, unfarmed prairie pothole marshes in the entire Grand Prairie Region. Handicap accessible, hiking and really great bird watching! "Love where you live!"
This property is off market, which means it's not currently listed for sale or rent on Zillow. This may be different from what's available on other websites or public sources.


