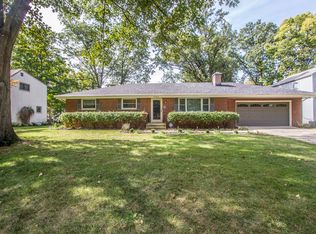Wonderful opportunity to own a charming 2 story with great living space in the Westerville school district! Cozy loving room with decorative fireplace and built-ins, three nice size bedrooms, huge Great Room and Kitchen with lots of cabinet storage. Convenient to 270 and Easton! UPDATES include: New Carpet (downstairs/stairs) 2020, interior painted 2020, exterior painted 2020, deck new in 2019, new kitchen cabinets + countertops 2020, beams in basement added in 2020.
This property is off market, which means it's not currently listed for sale or rent on Zillow. This may be different from what's available on other websites or public sources.
