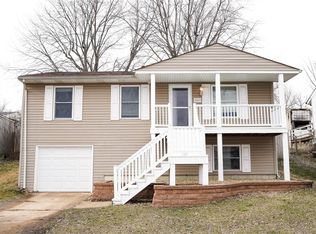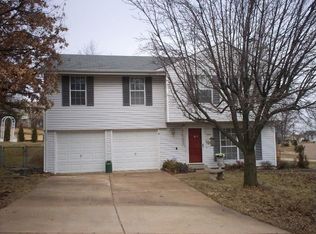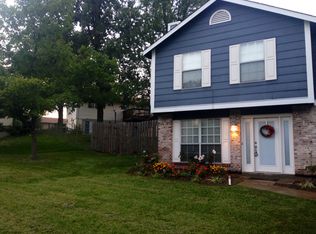If homes had IQs, this one would score 160+. It is a Very Smart Home! The thermostat, Alarm System, and Many of the Lights, Fans & Outlets are Equipped & Programmed to respond to voice commands. Bells & Whistles Galore! Loaded with Updates & Upgrades, the Open Floor Plan Includes a Fully Rehabbed Kitchen & Dining Room, with New 42 in. Cabinets, Countertops, Sink, Vinyl Plank Flooring, Lighting & Plumbing Fixtures, Newer SS Appliances, & Fresh Paint! The Comfy/Rustic Family Room is Oh So Warm & Inviting, Opening Up to a Magnificent Backyard, Complete w/Gorgeous Waterfall & Pond, and Stocked with Koi! A Large Paver Patio w/Fire Pit for Entertaining, a Custom Built 16x10 Utility Barn & All Surrounded by a Wooden Privacy Fence. Other Recent Updates Include Hall Bath, All Vinyl, Dbl Hung Low-E Windows, High Eff. Furnace, A/C, Water Heater & More! Not Only is this Home Smart, but its Darn Good Looking & Well Cared For! Schedule Your Private Showing Today! This is Truly a Must See Home!
This property is off market, which means it's not currently listed for sale or rent on Zillow. This may be different from what's available on other websites or public sources.


