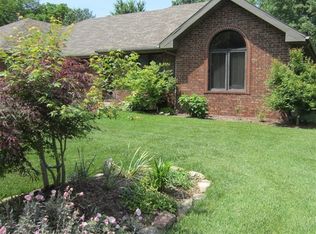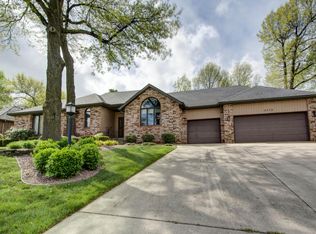Closed
Price Unknown
2573 W Alta Street, Springfield, MO 65810
4beds
2,350sqft
Single Family Residence
Built in 1989
0.32 Acres Lot
$401,400 Zestimate®
$--/sqft
$2,213 Estimated rent
Home value
$401,400
$381,000 - $421,000
$2,213/mo
Zestimate® history
Loading...
Owner options
Explore your selling options
What's special
Stunning, all brick ranch offering 2,350 sq ft of living space on one level with 4 bedrooms 2 1/2 baths & 3 car garage. This beautiful one owner home has been loved and well cared for. So much curb appeal from the moment you drive up. Covered front porch. Real hardwood flooring runs throughout the main living areas including the kitchen and all of the bedrooms. Spacious living room with new gas fireplace. Formal dining room with large nice window. The kitchen has granite countertops, center island, pantry cabinet and french doors that lead to the deck. All four bedrooms are nice sized with good closet space. The primary bathroom has been updated with shiplap. There are dual sinks, a jetted tub, walk-in shower and a walk-in closet. The second bath and powder bath have been updated with granite countertops and vessel sinks. Nice sized lot with .32 of acre. The yard offers a park-like feel/setting. Gorgeous landscaping. Relax or entertain on the deck that includes a covered seating area. Other notable amenities include solid panel doors,WHOLE HOUSE GENERATOR, sprinkler system in the front and back, 2 year old roof, and new HVAC system.
Zillow last checked: 8 hours ago
Listing updated: August 02, 2024 at 02:57pm
Listed by:
Team Serrano 417-889-7000,
Assist 2 Sell
Bought with:
Bill Tropepe, 2004020562
Century 21 Performance Realty
Source: SOMOMLS,MLS#: 60238844
Facts & features
Interior
Bedrooms & bathrooms
- Bedrooms: 4
- Bathrooms: 3
- Full bathrooms: 2
- 1/2 bathrooms: 1
Heating
- Forced Air, Natural Gas
Cooling
- Central Air
Appliances
- Included: Electric Cooktop, Dishwasher, Disposal, Free-Standing Electric Oven
Features
- Granite Counters, Walk-In Closet(s), Walk-in Shower
- Flooring: Hardwood, Tile
- Has basement: No
- Has fireplace: Yes
- Fireplace features: Gas, Living Room
Interior area
- Total structure area: 2,350
- Total interior livable area: 2,350 sqft
- Finished area above ground: 2,350
- Finished area below ground: 0
Property
Parking
- Total spaces: 3
- Parking features: Garage Faces Front
- Attached garage spaces: 3
Features
- Levels: One
- Stories: 1
- Patio & porch: Deck, Front Porch
- Has spa: Yes
- Spa features: Bath
- Fencing: Partial
Lot
- Size: 0.32 Acres
- Dimensions: 99 x 140
- Features: Landscaped
Details
- Parcel number: 881815301111
- Other equipment: Generator
Construction
Type & style
- Home type: SingleFamily
- Architectural style: Ranch,Traditional
- Property subtype: Single Family Residence
Materials
- Brick
- Roof: Asphalt,Composition
Condition
- Year built: 1989
Utilities & green energy
- Sewer: Public Sewer
- Water: Public
Community & neighborhood
Location
- Region: Springfield
- Subdivision: Allen Dale Est
Other
Other facts
- Listing terms: Cash,Conventional,FHA,VA Loan
Price history
| Date | Event | Price |
|---|---|---|
| 4/27/2023 | Sold | -- |
Source: | ||
| 3/23/2023 | Pending sale | $385,000$164/sqft |
Source: | ||
| 3/22/2023 | Listed for sale | $385,000$164/sqft |
Source: | ||
Public tax history
| Year | Property taxes | Tax assessment |
|---|---|---|
| 2025 | $2,479 +3.4% | $48,110 +11.2% |
| 2024 | $2,397 +0.5% | $43,280 |
| 2023 | $2,384 +11.4% | $43,280 +8.7% |
Find assessor info on the county website
Neighborhood: 65810
Nearby schools
GreatSchools rating
- 5/10Gray Elementary SchoolGrades: PK-4Distance: 0.7 mi
- 8/10Cherokee Middle SchoolGrades: 6-8Distance: 2.3 mi
- 8/10Kickapoo High SchoolGrades: 9-12Distance: 2.6 mi
Schools provided by the listing agent
- Elementary: SGF-Wanda Gray/Wilsons
- Middle: SGF-Cherokee
- High: SGF-Kickapoo
Source: SOMOMLS. This data may not be complete. We recommend contacting the local school district to confirm school assignments for this home.

