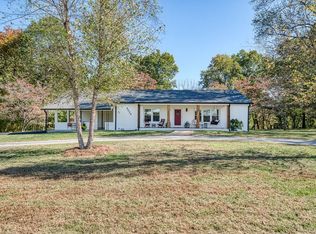Sold for $825,000
$825,000
2573 Stone Seminary Rd, Cookeville, TN 38506
4beds
3,527sqft
Single Family Residence
Built in 1928
28.8 Acres Lot
$807,500 Zestimate®
$234/sqft
$2,679 Estimated rent
Home value
$807,500
$622,000 - $1.01M
$2,679/mo
Zestimate® history
Loading...
Owner options
Explore your selling options
What's special
Welcome to a piece of Cookeville's rich history! This magnificent 100-year-old Colonial-style home with steel siding sits gracefully on over 28 acres of breathtaking, rolling countryside, creating an absolutely picturesque setting. This timeless residence offers a glimpse into a bygone era, featuring 4 bedrooms, 4 bathrooms, and an array of charming spaces that exude warmth and character. As you step inside, you'll be greeted by the inviting living room that beckons you to unwind and relax. The adjacent formal dining room is perfect for hosting elegant gatherings, while the large country kitchen and butler's pantry provide ample space for culinary creations and storage. The main floor boasts a spacious primary bedroom that offers both convenience and privacy, complete with a generous walk-in closet. Upstairs, you'll discover one ensuite bedroom and two additional bedrooms, each with its own unique charm and character. With all this land you could build your own pickleball court.
Zillow last checked: 8 hours ago
Listing updated: March 20, 2025 at 08:23pm
Listed by:
Kathy Dunn,
Highlands Elite Real Estate LLC
Bought with:
Dianne Brown, 293356
American Way Real Estate
Source: UCMLS,MLS#: 222136
Facts & features
Interior
Bedrooms & bathrooms
- Bedrooms: 4
- Bathrooms: 4
- Full bathrooms: 4
- Main level bedrooms: 1
Primary bedroom
- Level: Main
- Area: 264
- Dimensions: 24 x 11
Bedroom 2
- Level: Upper
- Area: 220
- Dimensions: 20 x 11
Bedroom 3
- Level: Upper
- Area: 156
- Dimensions: 13 x 12
Bedroom 4
- Level: Upper
- Area: 80
- Dimensions: 10 x 8
Dining room
- Level: Main
- Area: 169
- Dimensions: 13 x 13
Family room
- Level: Lower
- Area: 616
- Dimensions: 28 x 22
Kitchen
- Level: Main
Living room
- Level: Main
- Area: 255
- Dimensions: 17 x 15
Heating
- Natural Gas, Electric, Central
Cooling
- Central Air
Appliances
- Included: Dishwasher, Electric Oven, Refrigerator, Electric Range, Range Hood, Trash Compactor, Double Oven, Electric Water Heater
- Laundry: Lower Level
Features
- Ceiling Fan(s), Walk-In Closet(s)
- Windows: Storm Window(s)
- Basement: Full
- Number of fireplaces: 2
- Fireplace features: Two, Living Room, Master Bedroom
Interior area
- Total structure area: 3,527
- Total interior livable area: 3,527 sqft
Property
Parking
- Total spaces: 2
- Parking features: Driveway, RV Access/Parking, Attached Carport
- Has carport: Yes
- Covered spaces: 2
- Has uncovered spaces: Yes
Features
- Levels: Two
- Patio & porch: Porch, Deck, Sunroom
- Exterior features: Horses Allowed, Lighting, Garden
- Fencing: Fenced,Wood
- Has view: Yes
- Waterfront features: Creek, Pond
Lot
- Size: 28.80 Acres
- Dimensions: 28.8 Ac
- Features: Greenbelt, Horse Property, Cleared, Views, Farm, Trees
Details
- Additional structures: Barn(s), Outbuilding, Guest House, Gazebo
- Parcel number: 046.01
- Other equipment: Satellite Dish
- Horses can be raised: Yes
Construction
Type & style
- Home type: SingleFamily
- Property subtype: Single Family Residence
Materials
- Metal Siding, Frame
- Roof: Composition
Condition
- Year built: 1928
Utilities & green energy
- Electric: Circuit Breakers
- Gas: Natural Gas
- Sewer: Septic Tank
- Water: Public
- Utilities for property: Natural Gas Connected, Propane
Community & neighborhood
Security
- Security features: Smoke Detector(s), Security System
Location
- Region: Cookeville
- Subdivision: None
Other
Other facts
- Road surface type: Paved
Price history
| Date | Event | Price |
|---|---|---|
| 9/30/2024 | Sold | $825,000-17.4%$234/sqft |
Source: | ||
| 7/30/2024 | Pending sale | $998,500$283/sqft |
Source: | ||
| 7/30/2024 | Listed for sale | $998,500$283/sqft |
Source: | ||
| 7/16/2024 | Listing removed | -- |
Source: | ||
| 5/21/2024 | Price change | $998,500-20.1%$283/sqft |
Source: | ||
Public tax history
| Year | Property taxes | Tax assessment |
|---|---|---|
| 2024 | $2,236 | $84,050 |
| 2023 | $2,236 +7.6% | $84,050 |
| 2022 | $2,078 | $84,050 +0.1% |
Find assessor info on the county website
Neighborhood: 38506
Nearby schools
GreatSchools rating
- 7/10Prescott South Elementary SchoolGrades: PK-4Distance: 2.6 mi
- 7/10Prescott South Middle SchoolGrades: 5-8Distance: 2.7 mi
- 8/10Cookeville High SchoolGrades: PK,9-12Distance: 7.4 mi

Get pre-qualified for a loan
At Zillow Home Loans, we can pre-qualify you in as little as 5 minutes with no impact to your credit score.An equal housing lender. NMLS #10287.
