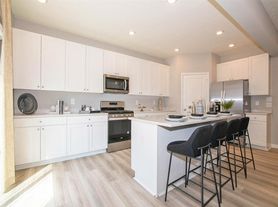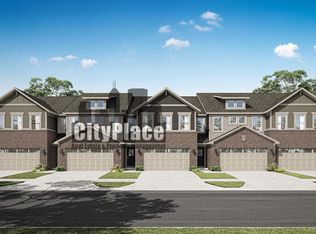Discover modern living at its finest in this stunning single-family residence located at 2573 Plano Dr, Whitestown, IN. This pristine home, built in 2023, offers the perfect blend of contemporary design and timeless elegance. Step into the heart of the home, where the kitchen shines with classic shaker cabinets and a spacious island that serves as a hub for culinary creativity and social gatherings. The additional kitchen bar provides the perfect spot for casual dining or entertaining guests. The bathrooms are designed for both relaxation and functionality, featuring a double vanity for ample space and a luxurious tiled walk-in shower that brings a spa-like atmosphere to your daily routine. Beyond the main living areas, enjoy a range of impressive features such as a welcoming porch, a convenient laundry room, and a private patio for outdoor relaxation. The bedrooms boast generous walk-in closets, enhancing the home's appeal. With 3,208 square feet of living space on a 5,663 square foot lot, this two-story home offers 3 bedrooms, 2 full bathrooms, and 1 half bathroom, making it an ideal choice for those seeking comfort and style. Embrace the opportunity to make this exquisite residence your dream home.
House for rent
$2,550/mo
2573 Plano Dr, Whitestown, IN 46075
3beds
3,208sqft
Price may not include required fees and charges.
Singlefamily
Available now
Central air
2 Attached garage spaces parking
Forced air
What's special
Classic shaker cabinetsWelcoming porchDouble vanityLuxurious tiled walk-in showerGenerous walk-in closetsPrivate patioKitchen bar
- 26 days |
- -- |
- -- |
Travel times
Looking to buy when your lease ends?
Consider a first-time homebuyer savings account designed to grow your down payment with up to a 6% match & a competitive APY.
Facts & features
Interior
Bedrooms & bathrooms
- Bedrooms: 3
- Bathrooms: 3
- Full bathrooms: 2
- 1/2 bathrooms: 1
Heating
- Forced Air
Cooling
- Central Air
Appliances
- Included: Dishwasher, Disposal, Microwave, Oven, Refrigerator
Features
- Pantry
Interior area
- Total interior livable area: 3,208 sqft
Property
Parking
- Total spaces: 2
- Parking features: Attached, Covered
- Has attached garage: Yes
- Details: Contact manager
Features
- Stories: 2
- Exterior features: Attached, Concrete, Dues Mandatory included in rent, Garage Door Opener, Heating system: Forced Air, Pantry
Details
- Parcel number: 060818000029225019
Construction
Type & style
- Home type: SingleFamily
- Property subtype: SingleFamily
Condition
- Year built: 2023
Community & HOA
Location
- Region: Whitestown
Financial & listing details
- Lease term: Contact For Details
Price history
| Date | Event | Price |
|---|---|---|
| 10/22/2025 | Listed for rent | $2,550$1/sqft |
Source: MIBOR as distributed by MLS GRID #22069531 | ||
| 9/28/2023 | Sold | $349,000$109/sqft |
Source: | ||
| 7/24/2023 | Pending sale | $349,000$109/sqft |
Source: | ||
| 7/12/2023 | Listed for sale | $349,000$109/sqft |
Source: | ||

