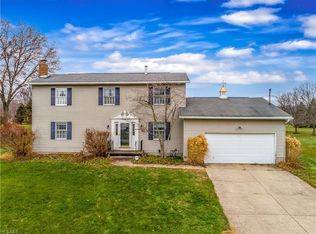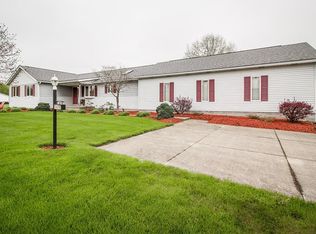Sold for $274,500 on 10/30/24
$274,500
2573 Killian Rd, Uniontown, OH 44685
3beds
1,981sqft
Single Family Residence
Built in 1979
0.93 Acres Lot
$289,300 Zestimate®
$139/sqft
$2,419 Estimated rent
Home value
$289,300
$257,000 - $324,000
$2,419/mo
Zestimate® history
Loading...
Owner options
Explore your selling options
What's special
Meticulously maintained colonial on .93 acres! This home offers plenty of space both indoors and out! The hardwood foyer entry features a center staircase and is flanked by the living room and formal dining room. The living room has several windows allowing plenty of natural sunlight creating a warm, welcoming atmosphere. The formal dining room (currently used as a 1st floor office) has beautiful hardwood flooring that flows thru to the eat in kitchen and 1st floor powder bathroom. The kitchen comes with all appliances and is cheery and bright making cooking more enjoyable! Past the kitchen is the cozy family room with a brick wall fireplace and built in bookshelves. Thru the sliding doors, step out to the wonderful 3 season sun room. This room is comfortable and bright overlooking the beautifully landscaped yard complete with private patio and 16x16 composite deck with lighting! Upstairs you'll find a large master bedroom with ensuite bath and walk in closet, as well as 2 additional good size bedrooms that share the center hall bathroom. Recent updates: Newer leaf filter gutters, HVAC '21, h20 tank '21, roof '16, deck '18, windows '95-'99, electric '21, septic pumped '22. This home is like new - just add your decorating and make it your own!
Zillow last checked: 8 hours ago
Listing updated: November 05, 2024 at 08:49am
Listing Provided by:
Pamela Sison pam@pamsison.com330-815-9730,
RE/MAX Crossroads Properties
Bought with:
Lisa Hughes, 2016001415
RE/MAX Trends Realty
Source: MLS Now,MLS#: 5056779 Originating MLS: Medina County Board of REALTORS
Originating MLS: Medina County Board of REALTORS
Facts & features
Interior
Bedrooms & bathrooms
- Bedrooms: 3
- Bathrooms: 3
- Full bathrooms: 2
- 1/2 bathrooms: 1
- Main level bathrooms: 1
Primary bedroom
- Description: Flooring: Carpet
- Level: Second
- Dimensions: 16 x 12
Bedroom
- Description: Flooring: Carpet
- Level: Second
- Dimensions: 11 x 11
Bedroom
- Description: Flooring: Carpet
- Level: Second
- Dimensions: 16 x 11
Dining room
- Description: Flooring: Wood
- Features: Walk-In Closet(s)
- Level: First
- Dimensions: 12 x 10
Family room
- Description: Flooring: Carpet
- Features: Bookcases, Fireplace
- Level: First
- Dimensions: 22 x 11
Kitchen
- Description: Flooring: Wood
- Level: First
- Dimensions: 12 x 11
Living room
- Description: Flooring: Carpet
- Level: First
- Dimensions: 24 x 11
Other
- Description: Flooring: Carpet
- Level: First
- Dimensions: 19 x 10
Heating
- Forced Air, Fireplace(s), Gas
Cooling
- Central Air, Ceiling Fan(s)
Appliances
- Included: Cooktop, Dishwasher, Range, Refrigerator
- Laundry: In Basement
Features
- Bookcases, Ceiling Fan(s), Entrance Foyer, Eat-in Kitchen, Walk-In Closet(s)
- Windows: Double Pane Windows, Screens
- Basement: Crawl Space,Full,Unfinished
- Number of fireplaces: 1
- Fireplace features: Family Room, Wood Burning
Interior area
- Total structure area: 1,981
- Total interior livable area: 1,981 sqft
- Finished area above ground: 1,981
Property
Parking
- Total spaces: 2
- Parking features: Attached, Driveway, Garage, Garage Door Opener, RV Access/Parking, Garage Faces Side
- Attached garage spaces: 2
Features
- Levels: Two
- Stories: 2
- Patio & porch: Deck, Enclosed, Patio, Porch
Lot
- Size: 0.93 Acres
- Features: Back Yard, Flat, Landscaped, Level, Wooded
Details
- Parcel number: 5104541
Construction
Type & style
- Home type: SingleFamily
- Architectural style: Colonial,Conventional
- Property subtype: Single Family Residence
Materials
- Aluminum Siding
- Foundation: Block
- Roof: Asphalt
Condition
- Year built: 1979
Utilities & green energy
- Sewer: Septic Tank
- Water: Well
Community & neighborhood
Security
- Security features: Smoke Detector(s)
Location
- Region: Uniontown
- Subdivision: Connecticut Court Estate #2
Price history
| Date | Event | Price |
|---|---|---|
| 10/30/2024 | Sold | $274,500-1.9%$139/sqft |
Source: | ||
| 9/4/2024 | Pending sale | $279,900$141/sqft |
Source: | ||
| 8/14/2024 | Price change | $279,900-5.1%$141/sqft |
Source: | ||
| 8/2/2024 | Listed for sale | $294,900$149/sqft |
Source: | ||
Public tax history
| Year | Property taxes | Tax assessment |
|---|---|---|
| 2024 | $4,191 +5.5% | $81,250 |
| 2023 | $3,974 +29% | $81,250 +42.2% |
| 2022 | $3,081 +2.4% | $57,138 |
Find assessor info on the county website
Neighborhood: 44685
Nearby schools
GreatSchools rating
- 6/10Schrop Intermediate SchoolGrades: 2-6Distance: 2.1 mi
- 4/10Springfield High SchoolGrades: 7-12Distance: 1.7 mi
- 3/10Roosevelt Elementary SchoolGrades: K-2Distance: 2.9 mi
Schools provided by the listing agent
- District: Springfield LSD Summit- 7713
Source: MLS Now. This data may not be complete. We recommend contacting the local school district to confirm school assignments for this home.
Get a cash offer in 3 minutes
Find out how much your home could sell for in as little as 3 minutes with a no-obligation cash offer.
Estimated market value
$289,300
Get a cash offer in 3 minutes
Find out how much your home could sell for in as little as 3 minutes with a no-obligation cash offer.
Estimated market value
$289,300

