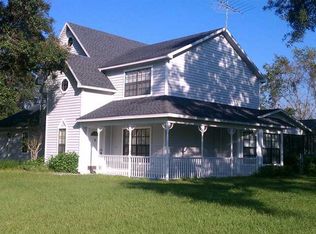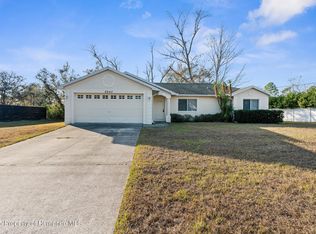Affordable Elegance. You will Love this Gorgeous Two Story Four Bedroom, Three Bath, Two Car Garage Pool Home. Located on a Half Acre Corner Lot, this Home is Amazing !!Spacious Living Room with Gorgeous Wood Floors and a Lovely Dining Room with a Bay Window. Stunning Remodeled Custom Kitchen with Gorgeous White Cabinets, Beautiful Granite Counter Tops, Brand New Stainless Steel Appliances and Large Pantry. All of the Bathrooms are Beautifully Remodeled with New Vanities, New Flooring, New Toilets and New Custom Tiles in the Showers.Entire Interior of the Home is Freshly Painted. Two Brand New A/C Units ( Both Upstairs & Downstairs Units) in 2016 & 2017. Wonderful Large Lanai and Sparkling Beautiful Pool. Perfect for Entertaining. New Septic Drainfield 2015. Five Min to the Suncoast Pkwy.
This property is off market, which means it's not currently listed for sale or rent on Zillow. This may be different from what's available on other websites or public sources.

