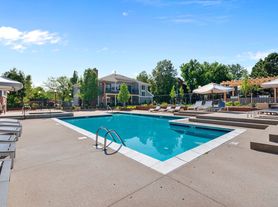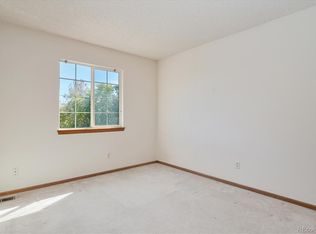Synonymous with modern comfort and convenience, 2573 East Nichols Circle in Centennial, CO, is a charming townhouse that promises a delightful living experience. This spacious 1540 sq ft residence offers two generously-sized bedrooms, each complemented by its own full bath, ensuring privacy and space for everyone. As you step inside, you're greeted by an inviting open floor plan that seamlessly blends style with functionality. Natural light floods the living areas, creating a warm and welcoming atmosphere perfect for relaxation or entertainment. The well-appointed kitchen is a culinary enthusiast's dream, providing ample space for meal preparation and gatherings. Located in a vibrant neighborhood, this home is a stone's throw away from local amenities and recreational spots, making it an ideal choice for those who love an active lifestyle. The townhouse also boasts 2 dedicated parking, ensuring convenience for residents and guests alike. Thoughtfully designed storage solutions are embedded throughout, catering to your organizational needs. Experience the perfect blend of urban living and suburban tranquility at this exceptional address.
Per HB23-1099, a prospective tenant has the right to provide the landlord a portable tenant screening report, as defined in section 38-12-902(2.5), Colorado Revised Statutes; and if a prospective tenant provides the landlord with a portable tenant screening report, the landlord is prohibited from charging the prospective tenant a rental application fee; or charging the prospective tenant a fee for the landlord to access or use the portable tenant screening report. The portable tenant screening report must be provided to the landlord directly by the consumer reporting agency and can be no more than 30 days old.
Townhouse for rent
$2,250/mo
2573 E Nichols Cir, Centennial, CO 80122
2beds
1,540sqft
Price may not include required fees and charges.
Townhouse
Available now
-- Pets
Central air
In unit laundry
Off street parking
Forced air
What's special
Well-appointed kitchenInviting open floor plan
- 7 days |
- -- |
- -- |
Travel times
Looking to buy when your lease ends?
Consider a first-time homebuyer savings account designed to grow your down payment with up to a 6% match & a competitive APY.
Facts & features
Interior
Bedrooms & bathrooms
- Bedrooms: 2
- Bathrooms: 2
- Full bathrooms: 2
Heating
- Forced Air
Cooling
- Central Air
Appliances
- Included: Dishwasher, Disposal, Dryer, Freezer, Refrigerator, Washer
- Laundry: In Unit
Interior area
- Total interior livable area: 1,540 sqft
Property
Parking
- Parking features: Off Street
- Details: Contact manager
Features
- Patio & porch: Deck, Patio, Porch
- Exterior features: Garbage included in rent, Heating system: ForcedAir, Sewage included in rent, Water included in rent
Details
- Parcel number: 207736317021
Construction
Type & style
- Home type: Townhouse
- Property subtype: Townhouse
Utilities & green energy
- Utilities for property: Garbage, Sewage, Water
Community & HOA
Location
- Region: Centennial
Financial & listing details
- Lease term: Contact For Details
Price history
| Date | Event | Price |
|---|---|---|
| 10/31/2025 | Listed for rent | $2,250$1/sqft |
Source: Zillow Rentals | ||
| 3/29/2024 | Sold | $415,000$269/sqft |
Source: | ||
| 3/10/2024 | Pending sale | $415,000$269/sqft |
Source: | ||
| 3/7/2024 | Listed for sale | $415,000+33%$269/sqft |
Source: | ||
| 11/6/2020 | Sold | $312,000+25.8%$203/sqft |
Source: Public Record | ||

