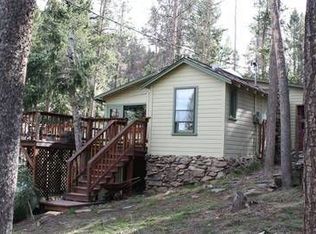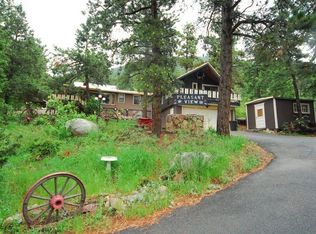Sold for $955,000
$955,000
25728 Stanley Park Road, Evergreen, CO 80439
4beds
3,097sqft
Single Family Residence
Built in 1919
1 Acres Lot
$954,900 Zestimate®
$308/sqft
$4,175 Estimated rent
Home value
$954,900
$907,000 - $1.01M
$4,175/mo
Zestimate® history
Loading...
Owner options
Explore your selling options
What's special
Welcome to the WHO’S Inn where history, heart, and mountain living come together. This Evergreen original has been standing strong since 1919. It has already weathered everything Colorado can throw at a house: blizzards, windstorms, sunshine, and a century of changing trends. Age isn’t a liability here; it’s a badge of honor. Time has tested this home, proven its grit, and quietly confirmed what newer homes are still hoping for: this one’s built to last. Originally constructed by Stanley Park’s namesake, Stanley M. Barrows, this rustic chalet was the very first home in the neighborhood, welcoming visitors who came up the mountain dreaming of land and a life in the pines. Today, it remains a rare chance to own a living piece of Evergreen history, thoughtfully preserved. The living room steals the show with a wall of windows perfectly framing snowcapped Mount Blue Sky. The view is so good it feels staged, and a dramatic floor-to-ceiling stone fireplace built with rock harvested right from the property. The kitchen blends old-soul charm with everyday functionality and an early-1900s built-in breakfast bar that’s seen more morning coffee than you ever will. From here, head through the mudroom to the back deck, yard, greenhouse, and chicken coop because mountain life should come with fresh eggs. Open to the kitchen, the dining room features a Craftsman-style ceiling, stained-glass windows, and a corner wood-burning fireplace that practically demands slow dinners and long conversations. A new main level primary suite with a ¾ bath and mountain views you can enjoy without ever leaving bed is a nice upgrade. Upstairs, a charming bedroom suite (or private office) includes a window seat with postcard views, a full bath, and a secret storage space. The walk-out level offers flexibility with a family room, 2 bedrooms, 2 baths, a flex room, and laundry. With exterior access to the deck and backyard, this space works for multi-generational living, guests, or a roommate setup.
Zillow last checked: 8 hours ago
Listing updated: February 25, 2026 at 01:56pm
Listed by:
Emily Henderson 303-717-3418 ehenderson@livsothebysrealty.com,
LIV Sotheby's International Realty,
Jennifer Davenport 303-919-4891,
LIV Sotheby's International Realty
Bought with:
Laura Jones, 100069768
HomeSmart
Source: REcolorado,MLS#: 8939774
Facts & features
Interior
Bedrooms & bathrooms
- Bedrooms: 4
- Bathrooms: 4
- Full bathrooms: 2
- 3/4 bathrooms: 2
- Main level bathrooms: 1
- Main level bedrooms: 1
Bedroom
- Description: Brand New Natural Light Filled Addition With Views.
- Features: Primary Suite
- Level: Main
Bedroom
- Description: Cool, Fun Space With A Reading Nook Window Seat And Full Bath. Could Be A Bedroom, Office, Play Room, Studio Etc.
- Level: Upper
Bedroom
- Description: The Two Walk-Out Level Bedrooms Could Combine To Create One Large Suite.
- Level: Basement
Bedroom
- Level: Basement
Bathroom
- Description: Brand New Primary Suite Bath.
- Features: Primary Suite
- Level: Main
Bathroom
- Features: En Suite Bathroom
- Level: Upper
Bathroom
- Description: Remodeled Full Bath.
- Level: Basement
Bathroom
- Features: En Suite Bathroom
- Level: Basement
Dining room
- Description: Space To Enjoy Friends A Family With A Cozy Fireplace.
- Level: Main
Family room
- Description: Gathering Space With Walk-Out Access To The Hot Tub Deck With Treed Views, Yard, And Stream.
- Level: Basement
Kitchen
- Description: Historically Charming.
- Level: Main
Living room
- Description: Commanding Views Of Snowcapped Mt. Blue Sky
- Level: Main
Mud room
- Description: Access To The Back Deck, Backyard, Chicken Coop, Greenhouse And Workshop.
- Level: Main
Office
- Description: Flex Space Perfect For A Home Office.
- Level: Basement
Heating
- Baseboard, Hot Water, Propane
Cooling
- None
Appliances
- Included: Dishwasher, Dryer, Microwave, Oven, Range, Range Hood, Refrigerator, Washer
Features
- Built-in Features, Butcher Counters, Eat-in Kitchen, Entrance Foyer, High Ceilings, High Speed Internet, Kitchen Island, Pantry, Primary Suite, Solid Surface Counters, Vaulted Ceiling(s)
- Flooring: Carpet, Stone, Tile, Wood
- Basement: Finished,Walk-Out Access
- Number of fireplaces: 2
- Fireplace features: Dining Room, Living Room, Wood Burning
Interior area
- Total structure area: 3,097
- Total interior livable area: 3,097 sqft
- Finished area above ground: 2,075
- Finished area below ground: 1,022
Property
Parking
- Total spaces: 7
- Parking features: Exterior Access Door, Guest
- Garage spaces: 4
- Details: Off Street Spaces: 3
Features
- Levels: Two
- Stories: 2
- Patio & porch: Deck
- Has spa: Yes
- Spa features: Spa/Hot Tub, Heated
- Has view: Yes
- View description: Mountain(s)
- Waterfront features: Stream
Lot
- Size: 1 Acres
- Features: Fire Mitigation, Foothills, Meadow
- Residential vegetation: Aspen, Partially Wooded, Wooded
Details
- Parcel number: 039821
- Zoning: A-2
- Special conditions: Standard
Construction
Type & style
- Home type: SingleFamily
- Architectural style: Chalet
- Property subtype: Single Family Residence
Materials
- Log
- Roof: Composition
Condition
- Year built: 1919
Utilities & green energy
- Water: Well
- Utilities for property: Electricity Connected, Propane
Community & neighborhood
Location
- Region: Evergreen
- Subdivision: Stanley Park
Other
Other facts
- Listing terms: Cash,Conventional
- Ownership: Individual
- Road surface type: Paved
Price history
| Date | Event | Price |
|---|---|---|
| 2/25/2026 | Sold | $955,000+0.6%$308/sqft |
Source: | ||
| 1/27/2026 | Pending sale | $949,000$306/sqft |
Source: | ||
| 1/16/2026 | Listed for sale | $949,000+254.8%$306/sqft |
Source: | ||
| 1/17/2025 | Listing removed | $3,500$1/sqft |
Source: REcolorado #2783490 Report a problem | ||
| 11/13/2024 | Listed for rent | $3,500$1/sqft |
Source: REcolorado #2783490 Report a problem | ||
Public tax history
| Year | Property taxes | Tax assessment |
|---|---|---|
| 2024 | $3,134 +21.9% | $34,176 |
| 2023 | $2,571 -1% | $34,176 +25.6% |
| 2022 | $2,598 +13.8% | $27,215 -2.8% |
Find assessor info on the county website
Neighborhood: 80439
Nearby schools
GreatSchools rating
- 7/10Wilmot Elementary SchoolGrades: PK-5Distance: 2.4 mi
- 8/10Evergreen Middle SchoolGrades: 6-8Distance: 5.6 mi
- 9/10Evergreen High SchoolGrades: 9-12Distance: 2.1 mi
Schools provided by the listing agent
- Elementary: Wilmot
- Middle: Evergreen
- High: Evergreen
- District: Jefferson County R-1
Source: REcolorado. This data may not be complete. We recommend contacting the local school district to confirm school assignments for this home.
Get a cash offer in 3 minutes
Find out how much your home could sell for in as little as 3 minutes with a no-obligation cash offer.
Estimated market value$954,900
Get a cash offer in 3 minutes
Find out how much your home could sell for in as little as 3 minutes with a no-obligation cash offer.
Estimated market value
$954,900

