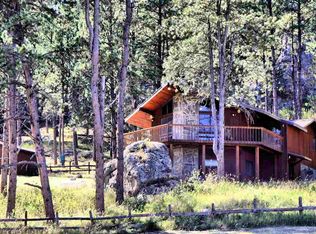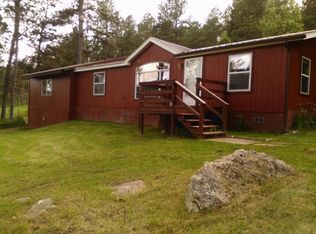Sold for $665,000 on 07/07/23
$665,000
25727 Sidney Park Rd, Custer, SD 57730
4beds
1,828sqft
Site Built
Built in 2020
5.74 Acres Lot
$725,600 Zestimate®
$364/sqft
$2,097 Estimated rent
Home value
$725,600
$682,000 - $776,000
$2,097/mo
Zestimate® history
Loading...
Owner options
Explore your selling options
What's special
Listed by Cheri St. Pierre, Realtor-BHHS Midwest Realty. Exquisite custom-built cabin w/superior finishes & bonuses throughout, perfectly situated on almost 6 acres bordering hundreds of forest services acres + NO COVENANTS. Home also being offered at the list price of $715,000 with a master bath addition prior to closing. A prime choice for your vacation rental or dream home! Open-concept main floor showcases a delightful kitchen w/hickory cabinets, brand new handcrafted mobile center island, sun-soaked dining room area w/access to an open deck overlooking a serene pond & more USFS land. Striking laminate wood plank floors extends into the sizable living room, highlighting a soaring vaulted ceiling, floor-to-ceiling windows & brick-encased wood-burning FP. Main floor boasts dreamy master bed w/walk-in closet, 2nd bed, full bath w/walk-in shower & laundry room. Upper level is loft style w/family room, good-sized 3rd & 4th beds & 2nd full bath. Enormous 40x32 fully-insulated, heated metal shed hosts electricity, water, septic hookup, RV hookup, concrete floor, loft rec area, plenty of parking & storage options + space for a workshop. A bath could easily be installed, as plumbing is already roughed in. Tiny cabin/shed w/loft & front deck could be a hangout zone for kids. Just 10 min to Custer & all the activities that the Southern Hills has to offer.
Zillow last checked: 10 hours ago
Listing updated: July 10, 2023 at 09:13am
Listed by:
Cheri St. Pierre,
Berkshire Hathaway HomeServices Midwest Realty
Bought with:
Andrea Ronning
Aspen+Pine Realty
Source: Mount Rushmore Area AOR,MLS#: 76128
Facts & features
Interior
Bedrooms & bathrooms
- Bedrooms: 4
- Bathrooms: 2
- Full bathrooms: 2
- Main level bathrooms: 1
- Main level bedrooms: 2
Primary bedroom
- Description: Main flr, walk-in closet
- Level: Main
- Area: 154
- Dimensions: 14 x 11
Bedroom 2
- Level: Main
- Area: 169
- Dimensions: 13 x 13
Bedroom 3
- Level: Upper
- Area: 144
- Dimensions: 12 x 12
Bedroom 4
- Level: Upper
- Area: 132
- Dimensions: 12 x 11
Dining room
- Description: Walkout to open deck
- Level: Main
Family room
- Description: Loft area
Kitchen
- Description: Mobile center island
- Level: Main
- Dimensions: 21 x 10
Living room
- Description: Vaulted ceiling, FP
- Level: Main
- Area: 357
- Dimensions: 21 x 17
Heating
- Propane, Forced Air, Heat Pump, Fireplace(s)
Cooling
- Refrig. C/Air
Appliances
- Included: Refrigerator, Electric Range Oven, Washer, Dryer, Water Softener Owned
- Laundry: Main Level
Features
- Vaulted Ceiling(s), Walk-In Closet(s), Ceiling Fan(s), Loft
- Flooring: Laminate
- Windows: Double Pane Windows, Vinyl
- Basement: Crawl Space
- Number of fireplaces: 1
- Fireplace features: One, Living Room
Interior area
- Total structure area: 1,828
- Total interior livable area: 1,828 sqft
Property
Parking
- Total spaces: 4
- Parking features: Four or More Car, Detached, RV Access/Parking
- Garage spaces: 4
Features
- Levels: Two
- Stories: 2
- Patio & porch: Open Deck
- Fencing: Wood,Garden Area,Barbed Wire,Partial
- Has view: Yes
Lot
- Size: 5.74 Acres
- Features: Few Trees, Views, Borders National Forest, Lawn, Trees, Horses Allowed, View
Details
- Additional structures: Shed(s), Barn(s)
- Parcel number: 006057
- Other equipment: Satellite Dish
- Horses can be raised: Yes
Construction
Type & style
- Home type: SingleFamily
- Property subtype: Site Built
Materials
- Frame
- Roof: Metal
Condition
- Year built: 2020
Community & neighborhood
Security
- Security features: Smoke Detector(s)
Location
- Region: Custer
- Subdivision: Sutherland Subdivision
Other
Other facts
- Has irrigation water rights: Yes
- Listing terms: Cash,New Loan
Price history
| Date | Event | Price |
|---|---|---|
| 6/4/2024 | Listing removed | -- |
Source: BHHS broker feed Report a problem | ||
| 7/7/2023 | Sold | $665,000-1.5%$364/sqft |
Source: | ||
| 6/6/2023 | Listed for sale | $674,900$369/sqft |
Source: BHHS broker feed #163760 Report a problem | ||
| 6/5/2023 | Contingent | $674,900$369/sqft |
Source: | ||
| 6/1/2023 | Price change | $674,900-1.5%$369/sqft |
Source: | ||
Public tax history
| Year | Property taxes | Tax assessment |
|---|---|---|
| 2024 | -- | $550,186 +14.2% |
| 2023 | $4,237 +0.4% | $481,802 +29.1% |
| 2022 | $4,219 +14% | $373,260 +54.7% |
Find assessor info on the county website
Neighborhood: 57730
Nearby schools
GreatSchools rating
- 7/10Custer Elementary - 02Grades: K-6Distance: 6.1 mi
- 8/10Custer Middle School - 05Grades: 7-8Distance: 6.2 mi
- 5/10Custer High School - 01Grades: 9-12Distance: 6.2 mi
Schools provided by the listing agent
- District: Custer
Source: Mount Rushmore Area AOR. This data may not be complete. We recommend contacting the local school district to confirm school assignments for this home.

Get pre-qualified for a loan
At Zillow Home Loans, we can pre-qualify you in as little as 5 minutes with no impact to your credit score.An equal housing lender. NMLS #10287.

