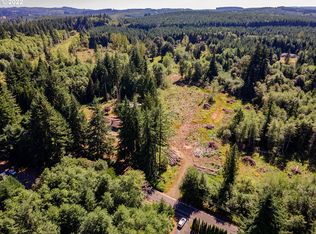Tucked in the trees for your own little, private oasis. Lovingly maintained manufactured home on almost an acre with detached garage/workshop with carport. Enjoy the open floorplan and beautiful deck. Kitchen offers good storage plus easting bar. Heat pump offers efficient heating & cooling to help keep your utility bills low. Beaver Creek is not on the property but borders the property so you get the benefit of the creek but no floodplain. Worth a look!
This property is off market, which means it's not currently listed for sale or rent on Zillow. This may be different from what's available on other websites or public sources.
