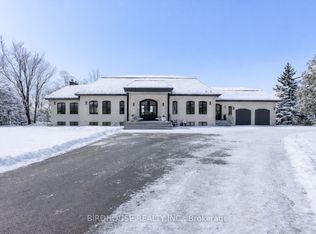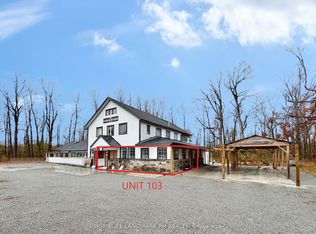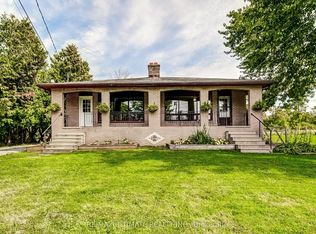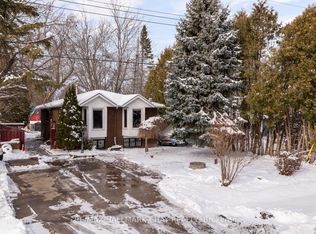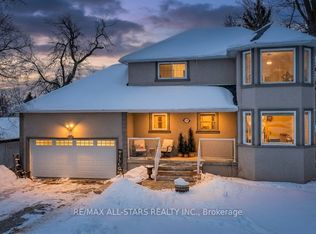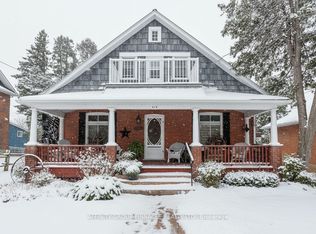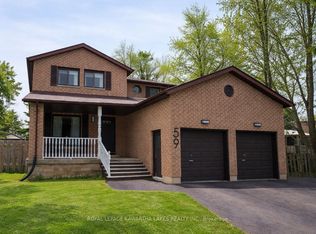Welcome to this generously sized 3-bedroom, three-level side-split home set on a nicely landscaped half-acre lot, ideally located just across the street from Lake Simcoe and surrounded by million-dollar waterfront properties. Enjoy the best of lakeside living with shared lake access only a short walk away. Inside, you'll find a bright and spacious kitchen with a walkout to the rear deck perfect for outdoor dining while overlooking the private backyard and inviting inground pool. The open-concept formal dining and living rooms feature gleaming hardwood floors, a large picture window, and elegant French doors welcoming you from the front entrance. Upstairs, the primary bedroom offers a tranquil retreat with a private walkout to a balcony overlooking the pool and yard. The lower levels provide ample living and entertaining space, including a large finished recreation room with above-grade windows, a cozy natural gas fireplace, and a bar ideal for hosting friends and family. The basement level also includes a games room, laundry area, utility room, and cold storage, ensuring plenty of functional space for everyday living. Located just 5 minutes from Beaverton and approximately 1.5 hours from the GTA, this property offers a perfect blend of peaceful country living with convenient access to urban amenities. Please note the roof shingles will need to be replaced asap.
For sale
C$664,900
25725 Maple Beach Rd, Brock, ON L0K 1A0
3beds
1baths
Single Family Residence
Built in ----
0.52 Acres Lot
$-- Zestimate®
C$--/sqft
C$-- HOA
What's special
- 98 days |
- 61 |
- 1 |
Zillow last checked: 8 hours ago
Listing updated: December 01, 2025 at 02:11pm
Listed by:
RE/MAX COUNTRY LAKES REALTY INC.
Source: TRREB,MLS®#: N12550444 Originating MLS®#: Toronto Regional Real Estate Board
Originating MLS®#: Toronto Regional Real Estate Board
Facts & features
Interior
Bedrooms & bathrooms
- Bedrooms: 3
- Bathrooms: 1
Primary bedroom
- Level: Upper
- Dimensions: 3.5 x 2.88
Bedroom 2
- Level: Upper
- Dimensions: 3.64 x 2.96
Bedroom 3
- Level: Upper
- Dimensions: 3.64 x 2.98
Other
- Level: Basement
- Dimensions: 2.25 x 1.44
Dining room
- Level: Main
- Dimensions: 3.49 x 2.88
Foyer
- Level: Main
- Dimensions: 4.9 x 1.71
Game room
- Level: Basement
- Dimensions: 5.9 x 3.57
Kitchen
- Level: Main
- Dimensions: 4.06 x 3.24
Laundry
- Level: Basement
- Dimensions: 3.22 x 2.61
Living room
- Level: Main
- Dimensions: 5.56 x 3.62
Recreation
- Level: Lower
- Dimensions: 7 x 5.91
Utility room
- Level: Basement
- Dimensions: 3.81 x 2.88
Heating
- Forced Air, Gas
Cooling
- Central Air
Appliances
- Included: Water Heater
Features
- Floor Drain, Storage, Storage Area Lockers
- Basement: Partial,Finished
- Has fireplace: Yes
- Fireplace features: Natural Gas
Interior area
- Living area range: 1100-1500 null
Property
Parking
- Total spaces: 6
- Parking features: Private
- Has garage: Yes
Accessibility
- Accessibility features: None
Features
- Patio & porch: Deck, Patio, Porch
- Has private pool: Yes
- Pool features: In Ground
- Water view: Obstructive
- On waterfront: Yes
- Waterfront features: WaterfrontCommunity, Lake
- Body of water: Lake Simcoe
Lot
- Size: 0.52 Acres
- Features: Fenced Yard, Golf, Lake/Pond, Level, Rectangular Lot
- Topography: Flat
Details
- Additional structures: Garden Shed
- Parcel number: 720270079
- Other equipment: Sump Pump
Construction
Type & style
- Home type: SingleFamily
- Property subtype: Single Family Residence
Materials
- Brick, Wood
- Foundation: Block
- Roof: Shingle
Utilities & green energy
- Sewer: Septic
- Water: Drilled Well
- Utilities for property: Cable Available, Cell Services, Electricity Connected, Garbage Pickup, Internet High Speed, Natural Gas, Recycling Pickup, Street Lights
Community & HOA
Community
- Security: None
Location
- Region: Brock
Financial & listing details
- Annual tax amount: C$3,858
- Date on market: 11/17/2025
RE/MAX COUNTRY LAKES REALTY INC.
By pressing Contact Agent, you agree that the real estate professional identified above may call/text you about your search, which may involve use of automated means and pre-recorded/artificial voices. You don't need to consent as a condition of buying any property, goods, or services. Message/data rates may apply. You also agree to our Terms of Use. Zillow does not endorse any real estate professionals. We may share information about your recent and future site activity with your agent to help them understand what you're looking for in a home.
Price history
Price history
Price history is unavailable.
Public tax history
Public tax history
Tax history is unavailable.Climate risks
Neighborhood: L0K
Nearby schools
GreatSchools rating
No schools nearby
We couldn't find any schools near this home.
