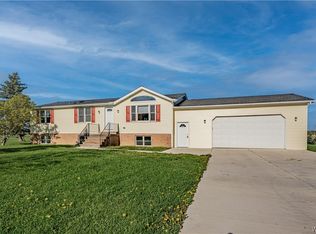Greek Revival on 1.3 Acre Parcel in Wilson School District! Grand living spaces and old world charm throughout. Living room features a gas insert fireplace, hardwood floors & hand carved trim. Large country kitchen. Need a workshop, office/den, Sunroom, hobby room? Its all there! Updates include; Heating 2013, Siding 2013, Sunroom 2016. Owner of 46 years has the maintenance records for you. Call today to schedule a personal tour! 2020-08-03
This property is off market, which means it's not currently listed for sale or rent on Zillow. This may be different from what's available on other websites or public sources.
