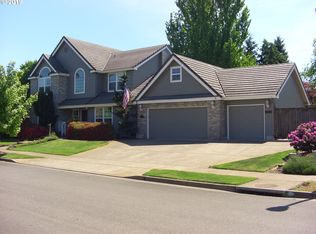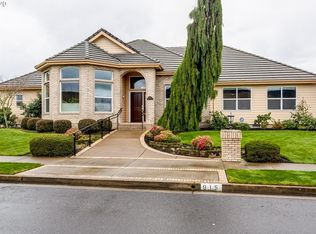Sold
$805,000
2572 Walnut Ridge Dr, Springfield, OR 97477
4beds
2,661sqft
Residential, Single Family Residence
Built in 1997
0.3 Acres Lot
$888,500 Zestimate®
$303/sqft
$2,815 Estimated rent
Home value
$888,500
$835,000 - $951,000
$2,815/mo
Zestimate® history
Loading...
Owner options
Explore your selling options
What's special
Lovely contemporary on a corner lot in desirable River Glen! A charming covered porch, complete with a porch swing, welcome you to this wonderful home. An entry with soaring ceilings ushers you inside. The spacious living room boasts high ceilings, a gas fireplace, and built-in cabinetry. The roomy kitchen provides a island with a gas cooktop, granite counters, and ample prep & storage space. Conveniently located on the main level, the primary bedroom suite offers a generously-sized walk-in closet, jetted tub and a walk-in shower. Large family/bonus room upstairs. 4th bedroom/office space with closet on main level. Formal dining room with built-ins, plus separate eating area adjacent to the kitchen. Relax on the deck while listening to the soothing sounds of your own water feature. Magnificently maintained backyard with mature landscaping, new fencing, a variety of roses, raised garden beds, and a garden shed. Deck also has a BBQ hookup for grilling. Three-car garage, as well as gated RV parking. New gas water heater, new gas furnace & central air conditioning, air cleaner & more. It's a great place to call home!
Zillow last checked: 8 hours ago
Listing updated: July 28, 2023 at 09:54am
Listed by:
Jamie Paddock 541-484-6000,
Elite Realty Professionals
Bought with:
Jamie Paddock, 200703411
Elite Realty Professionals
Source: RMLS (OR),MLS#: 23411536
Facts & features
Interior
Bedrooms & bathrooms
- Bedrooms: 4
- Bathrooms: 4
- Full bathrooms: 2
- Partial bathrooms: 2
- Main level bathrooms: 3
Primary bedroom
- Features: Builtin Features, Ceiling Fan, Jetted Tub, Suite, Walkin Closet, Walkin Shower, Wallto Wall Carpet
- Level: Main
- Area: 238
- Dimensions: 14 x 17
Bedroom 2
- Features: Closet, Wallto Wall Carpet
- Level: Upper
- Area: 120
- Dimensions: 10 x 12
Bedroom 3
- Features: Closet Organizer, Closet, Wallto Wall Carpet
- Level: Upper
- Area: 110
- Dimensions: 10 x 11
Bedroom 4
- Features: Closet, Wallto Wall Carpet
- Level: Main
- Area: 90
- Dimensions: 9 x 10
Dining room
- Features: Builtin Features, Formal, Wood Floors
- Level: Main
- Area: 143
- Dimensions: 11 x 13
Family room
- Features: Wallto Wall Carpet
- Level: Upper
- Area: 405
- Dimensions: 27 x 15
Kitchen
- Features: Cook Island, Dishwasher, Disposal, Eat Bar, Pantry, Builtin Oven, Free Standing Refrigerator, Granite, Wood Floors
- Level: Main
- Area: 180
- Width: 12
Living room
- Features: Builtin Features, Deck, Fireplace, High Ceilings, Wallto Wall Carpet
- Level: Main
- Area: 266
- Dimensions: 19 x 14
Heating
- Forced Air, Fireplace(s)
Cooling
- Central Air
Appliances
- Included: Built In Oven, Cooktop, Dishwasher, Disposal, Free-Standing Refrigerator, Gas Water Heater
- Laundry: Laundry Room
Features
- Ceiling Fan(s), High Ceilings, Closet, Sink, Closet Organizer, Built-in Features, Formal, Cook Island, Eat Bar, Pantry, Granite, Suite, Walk-In Closet(s), Walkin Shower
- Flooring: Tile, Wall to Wall Carpet, Wood
- Windows: Double Pane Windows, Vinyl Frames
- Basement: Crawl Space
- Number of fireplaces: 1
- Fireplace features: Gas
Interior area
- Total structure area: 2,661
- Total interior livable area: 2,661 sqft
Property
Parking
- Total spaces: 3
- Parking features: Driveway, RV Access/Parking, Garage Door Opener, Attached
- Attached garage spaces: 3
- Has uncovered spaces: Yes
Accessibility
- Accessibility features: Main Floor Bedroom Bath, Utility Room On Main, Walkin Shower, Accessibility
Features
- Levels: Two
- Stories: 2
- Patio & porch: Covered Deck, Deck, Patio, Porch
- Exterior features: Garden, Gas Hookup, Raised Beds, Water Feature, Yard
- Has spa: Yes
- Spa features: Bath
- Fencing: Fenced
- Has view: Yes
- View description: Mountain(s)
Lot
- Size: 0.30 Acres
- Features: Corner Lot, Level, Sprinkler, SqFt 10000 to 14999
Details
- Additional structures: GasHookup, RVParking, ToolShed
- Parcel number: 1548740
- Zoning: LDR
- Other equipment: Air Cleaner
Construction
Type & style
- Home type: SingleFamily
- Architectural style: Contemporary
- Property subtype: Residential, Single Family Residence
Materials
- Stone, Wood Siding
- Roof: Tile
Condition
- Resale
- New construction: No
- Year built: 1997
Utilities & green energy
- Gas: Gas Hookup, Gas
- Sewer: Public Sewer
- Water: Public
Community & neighborhood
Location
- Region: Springfield
- Subdivision: River Glen
HOA & financial
HOA
- Has HOA: Yes
- HOA fee: $330 annually
Other
Other facts
- Listing terms: Cash,Conventional
- Road surface type: Paved
Price history
| Date | Event | Price |
|---|---|---|
| 7/28/2023 | Sold | $805,000+7.3%$303/sqft |
Source: | ||
| 7/4/2023 | Pending sale | $750,000$282/sqft |
Source: | ||
| 6/30/2023 | Listed for sale | $750,000$282/sqft |
Source: | ||
Public tax history
| Year | Property taxes | Tax assessment |
|---|---|---|
| 2025 | $11,039 +1.6% | $601,984 +3% |
| 2024 | $10,860 +4.4% | $584,451 +3% |
| 2023 | $10,398 +3.4% | $567,429 +3% |
Find assessor info on the county website
Neighborhood: 97477
Nearby schools
GreatSchools rating
- 4/10Elizabeth Page Elementary SchoolGrades: K-5Distance: 0.4 mi
- 5/10Briggs Middle SchoolGrades: 6-8Distance: 1.1 mi
- 4/10Springfield High SchoolGrades: 9-12Distance: 1.3 mi
Schools provided by the listing agent
- Elementary: Page
- Middle: Briggs
- High: Springfield
Source: RMLS (OR). This data may not be complete. We recommend contacting the local school district to confirm school assignments for this home.

Get pre-qualified for a loan
At Zillow Home Loans, we can pre-qualify you in as little as 5 minutes with no impact to your credit score.An equal housing lender. NMLS #10287.

