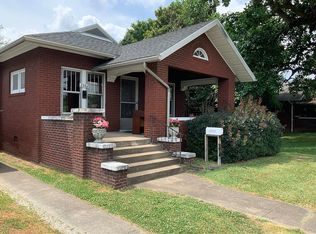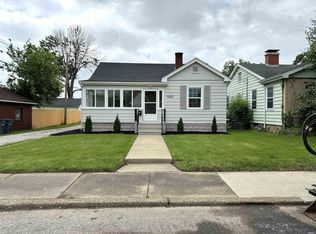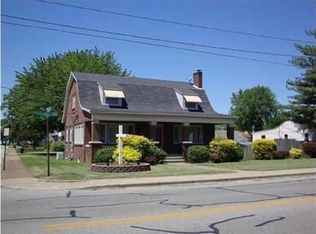Closed
$173,000
2572 Stringtown Rd, Evansville, IN 47711
2beds
1,292sqft
Single Family Residence
Built in 1928
0.28 Acres Lot
$174,200 Zestimate®
$--/sqft
$1,093 Estimated rent
Home value
$174,200
$157,000 - $193,000
$1,093/mo
Zestimate® history
Loading...
Owner options
Explore your selling options
What's special
Updated Brick Bungalow with full basement and garage! Main level has 1292sqft and includes: spacious living room, large dining room, eat-in kitchen, 2 bedrooms, and 1 full bath. Living Room has large windows and lots of lighting. Dining room has built-in corner cabinets and french doors. Updated eat-in kitchen includes all appliances and offers a dining area. Updated bathroom with ceramic tile and laundry chute nearby. Full basement offers 1292sqft, plus there's a 1.5 car garage (19’x20’). Some fencing was replaced with wood privacy fencing. (by Backyard fences and decks). Covered porch on front and back, large yard, fenced around side and back. Garage has garage door opener. With updates throughout, this home is Move-In Ready - Immediate Possession!
Zillow last checked: 8 hours ago
Listing updated: August 26, 2025 at 10:42am
Listed by:
Donovan Wilkins Cell:812-430-4851,
RE/MAX REVOLUTION
Bought with:
Keith 'Brad' Hocker, RB22002777
eXp Realty, LLC
Source: IRMLS,MLS#: 202505198
Facts & features
Interior
Bedrooms & bathrooms
- Bedrooms: 2
- Bathrooms: 1
- Full bathrooms: 1
- Main level bedrooms: 2
Bedroom 1
- Level: Main
Bedroom 2
- Level: Main
Dining room
- Level: Main
- Area: 221
- Dimensions: 17 x 13
Kitchen
- Level: Main
- Area: 260
- Dimensions: 20 x 13
Living room
- Level: Main
- Area: 280
- Dimensions: 20 x 14
Heating
- Natural Gas, Forced Air
Cooling
- Central Air
Appliances
- Included: Dishwasher, Microwave, Refrigerator, Oven-Built-In, Gas Range
Features
- Eat-in Kitchen, Tub/Shower Combination, Formal Dining Room
- Flooring: Other, Ceramic Tile
- Basement: Full,Unfinished,Block,Sump Pump
- Number of fireplaces: 1
- Fireplace features: Living Room
Interior area
- Total structure area: 2,584
- Total interior livable area: 1,292 sqft
- Finished area above ground: 1,292
- Finished area below ground: 0
Property
Parking
- Total spaces: 1.5
- Parking features: Detached, Garage Door Opener, Concrete
- Garage spaces: 1.5
- Has uncovered spaces: Yes
Features
- Levels: One
- Stories: 1
- Patio & porch: Covered, Porch Covered
- Fencing: Chain Link,Wood
Lot
- Size: 0.28 Acres
- Dimensions: 91x135
- Features: Corner Lot, Level
Details
- Parcel number: 820617031059.006029
Construction
Type & style
- Home type: SingleFamily
- Architectural style: Bungalow,Ranch
- Property subtype: Single Family Residence
Materials
- Brick
Condition
- New construction: No
- Year built: 1928
Utilities & green energy
- Sewer: Public Sewer
- Water: Public
Community & neighborhood
Location
- Region: Evansville
- Subdivision: Stanley Burbank
Other
Other facts
- Listing terms: Cash,Conventional,FHA,VA Loan
Price history
| Date | Event | Price |
|---|---|---|
| 8/26/2025 | Sold | $173,000-4.9% |
Source: | ||
| 7/26/2025 | Pending sale | $182,000 |
Source: | ||
| 6/26/2025 | Price change | $182,000-1.6% |
Source: | ||
| 6/11/2025 | Price change | $184,900-2.4% |
Source: | ||
| 6/5/2025 | Pending sale | $189,400 |
Source: | ||
Public tax history
| Year | Property taxes | Tax assessment |
|---|---|---|
| 2024 | $1,321 -43.2% | $142,100 +14.4% |
| 2023 | $2,323 +5.6% | $124,200 +16.7% |
| 2022 | $2,200 +2.3% | $106,400 +7.5% |
Find assessor info on the county website
Neighborhood: Diamond-Stringtown
Nearby schools
GreatSchools rating
- 4/10Evans SchoolGrades: PK-6Distance: 0.3 mi
- 8/10North Junior High SchoolGrades: 7-8Distance: 7.8 mi
- 8/10New Tech InstituteGrades: 9-12Distance: 1.4 mi
Schools provided by the listing agent
- Elementary: Evans
- Middle: North
- High: North
- District: Evansville-Vanderburgh School Corp.
Source: IRMLS. This data may not be complete. We recommend contacting the local school district to confirm school assignments for this home.

Get pre-qualified for a loan
At Zillow Home Loans, we can pre-qualify you in as little as 5 minutes with no impact to your credit score.An equal housing lender. NMLS #10287.
Sell for more on Zillow
Get a free Zillow Showcase℠ listing and you could sell for .
$174,200
2% more+ $3,484
With Zillow Showcase(estimated)
$177,684

