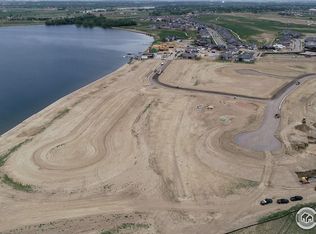Sold for $2,998,188 on 04/14/25
$2,998,188
2572 Southwind Rd, Berthoud, CO 80513
3beds
6,589sqft
Residential-Detached, Residential
Built in 2025
0.39 Acres Lot
$2,976,100 Zestimate®
$455/sqft
$4,839 Estimated rent
Home value
$2,976,100
$2.83M - $3.12M
$4,839/mo
Zestimate® history
Loading...
Owner options
Explore your selling options
What's special
Beautiful custom home design with local builder, Stonebrook Homes, expected to be finished April 2025. Customize finishes of this 2-story, 3 bedroom home to your liking. Located in the Heron Lakes community with surrounds the TPC Colorado golf course. Home located in the Rookery section of the community with a private gated entrance and deeded membership to TPC Colorado. Community amenities of a resort-style pool, fitness center with full programming, 8.7 miles of trails, two community restaurants (with a third coming soon), community clubs, discounted lake club membership for boating and more. Extended access to the TPC Colorado golf course, simulator center and Men/Women locker rooms through deeded private club membership.
Zillow last checked: 8 hours ago
Listing updated: April 15, 2025 at 08:45am
Listed by:
David Johnson 303-443-6161,
LIV Sotheby's Intl Realty
Bought with:
Eli Schmidt
Source: IRES,MLS#: 1002979
Facts & features
Interior
Bedrooms & bathrooms
- Bedrooms: 3
- Bathrooms: 4
- Full bathrooms: 3
- 1/2 bathrooms: 1
- Main level bedrooms: 2
Primary bedroom
- Area: 272
- Dimensions: 17 x 16
Bedroom 2
- Area: 180
- Dimensions: 15 x 12
Bedroom 3
- Area: 180
- Dimensions: 15 x 12
Kitchen
- Area: 300
- Dimensions: 20 x 15
Heating
- Forced Air
Cooling
- Central Air
Features
- Flooring: Wood
- Windows: Window Coverings
- Basement: Full,Partially Finished
- Has fireplace: Yes
- Fireplace features: 2+ Fireplaces, Gas
Interior area
- Total structure area: 6,589
- Total interior livable area: 6,589 sqft
- Finished area above ground: 3,809
- Finished area below ground: 2,780
Property
Parking
- Total spaces: 3
- Parking features: Oversized
- Attached garage spaces: 3
- Details: Garage Type: Attached
Features
- Levels: Two
- Stories: 2
- Patio & porch: Patio, Deck
- Exterior features: Lighting
- Spa features: Community
- Has view: Yes
- View description: Mountain(s), Water
- Has water view: Yes
- Water view: Water
Lot
- Size: 0.39 Acres
- Features: Curbs, Gutters, Sidewalks, Lawn Sprinkler System, Near Golf Course, Within City Limits
Details
- Parcel number: R1661712
- Zoning: RES
- Special conditions: Private Owner
Construction
Type & style
- Home type: SingleFamily
- Architectural style: Contemporary/Modern
- Property subtype: Residential-Detached, Residential
Materials
- Wood/Frame, Brick, Stucco
- Roof: Concrete
Condition
- Under Construction
- New construction: Yes
- Year built: 2025
Details
- Builder name: Stonebrook Homes
Utilities & green energy
- Electric: Electric, PVREA
- Gas: Natural Gas, Xcel
- Sewer: City Sewer
- Water: City Water, Town of Berthoud
- Utilities for property: Natural Gas Available, Electricity Available, Trash: Republic Services, United Waste
Community & neighborhood
Community
- Community features: Clubhouse, Hot Tub, Pool, Fitness Center, Park, Hiking/Biking Trails, Gated, Marina
Location
- Region: Berthoud
- Subdivision: Heron Lakes
Other
Other facts
- Listing terms: Cash,Conventional,FHA,VA Loan
- Road surface type: Paved, Asphalt
Price history
| Date | Event | Price |
|---|---|---|
| 4/14/2025 | Sold | $2,998,188+7.1%$455/sqft |
Source: | ||
| 2/9/2024 | Pending sale | $2,800,000$425/sqft |
Source: | ||
| 2/9/2024 | Listed for sale | $2,800,000+330.8%$425/sqft |
Source: | ||
| 8/25/2023 | Sold | $650,000$99/sqft |
Source: | ||
| 11/18/2022 | Listed for sale | $650,000$99/sqft |
Source: | ||
Public tax history
Tax history is unavailable.
Neighborhood: 80513
Nearby schools
GreatSchools rating
- 9/10Carrie Martin Elementary SchoolGrades: PK-5Distance: 1.4 mi
- 4/10Bill Reed Middle SchoolGrades: 6-8Distance: 4.5 mi
- 6/10Thompson Valley High SchoolGrades: 9-12Distance: 3.7 mi
Schools provided by the listing agent
- Elementary: Carrie Martin
- Middle: Bill Reed
- High: Thompson Valley
Source: IRES. This data may not be complete. We recommend contacting the local school district to confirm school assignments for this home.
Get a cash offer in 3 minutes
Find out how much your home could sell for in as little as 3 minutes with a no-obligation cash offer.
Estimated market value
$2,976,100
Get a cash offer in 3 minutes
Find out how much your home could sell for in as little as 3 minutes with a no-obligation cash offer.
Estimated market value
$2,976,100
