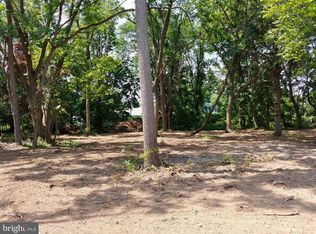Spectacular 4 bed 2 full and 2 half bath Colonial home offering casual elegance blended with warm & inviting living spaces make this home truly unique. This custom floor plan has been designed with you in mind by the renowned local builder RJS Construction. Set amidst a beautiful tree lined lot giving a real country feel, yet close to shops, highways & colleges. This home offers the finest in materials, craftsmanship & upgrades. You are welcomed as soon as you pull in the driveway by a deep country style porch which leads to the dramatic two-story foyer with an expansive 42' wide oak staircase & gleaming hardwood floors. A single French door leads to the front office or playroom, you decide. Features include 9'ft ceilings, detailed moldings, wainscoting, & recessed lighting as well as cable ready rooms. To the rear of the house is a spacious Family Rm which has an abundance of windows for natural lighting & an ornamental gas f/p and is open to the gourmet Kitchen which offers the finest in custom features that will surely please the family chef! Wood cabinetry, granite counters, walk in pantry, large island w/breakfast bar & a full package of stainless steel appliances including the refrigerator. To the rear of this Great Room is an elegant Dining Rm with a vaulted ceiling & wall of windows that overlook the private rear yard complete with spacious sun room and deck for entertaining. To complete the first floor there's a beautifully appointed powder room & a large, practical mudroom for 'everyday' storage items. The second floor offers an expansive owners suite with vaulted ceiling, 2 walk-in-closets & a sitting area for a place to retreat. A luxury tiled shower with glass doors, soaking tub & a double bowl vanity complete this room. Additional 3 spacious bedrooms will have double door closets & will be ceiling fan ready. Off the hall is a full bathroom with custom double bowl vanity, tiled floors and closet as well as a dream laundry room fitted with cabinets, folding counter, wash sink and hanging rails. The full finished basement offers the perfect space for a games room, theater, or just additional area to relax. Plumbing for a radon remediation system will also be provided & the garage has been designed to allow for extra storage space along with the two cars. Enjoy the tranquility of living in a country setting ... WELCOME HOME!
This property is off market, which means it's not currently listed for sale or rent on Zillow. This may be different from what's available on other websites or public sources.
