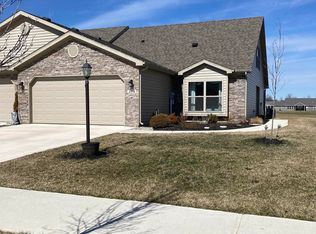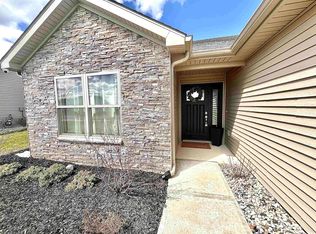Brand New Villa by Ideal Suburban Homes located on the 9th Hole of the Cross Creek golf course. Home features attic storage, attached 2 car garage, split bedroom plan, open floor plan, golf course view, custom cabinets etc. NO MORE LAWN CARE AND SNOW REMOVAL!!
This property is off market, which means it's not currently listed for sale or rent on Zillow. This may be different from what's available on other websites or public sources.

