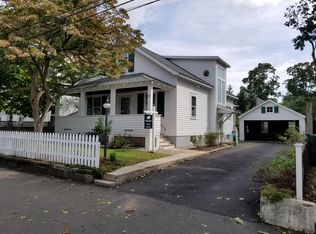Hamptons Style Property, Gold Coast Location and Price - This custom home sits on the far end of 1+ acre of gated, manicured grounds, creating a grand approach that evokes the style of a Hamptons Summer estate. 6,300+ SF of living space abuts the waters of Long Island Sound, includes 5 bedrooms and 5 full and 2 half baths and serene Southern exposure flooding through abundant windows into 10 of 11 rooms. Property has 2 guest suites, eat-in kitchen, and large finished basement with double French doors to sprawling terrace and lush backyard. Natural gas fireplace and generator. Outdoor shower and private path with steps to water. Master with 2 walk-in closets, office, 2 car garage. Town beach and train station within walking distance.
This property is off market, which means it's not currently listed for sale or rent on Zillow. This may be different from what's available on other websites or public sources.
