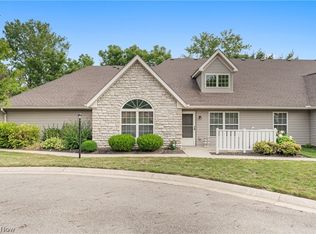Sold for $199,900 on 05/29/25
$199,900
2572 Barnstone Ave SW, Canton, OH 44706
2beds
1,167sqft
Condominium
Built in 2005
-- sqft lot
$203,000 Zestimate®
$171/sqft
$1,403 Estimated rent
Home value
$203,000
$177,000 - $233,000
$1,403/mo
Zestimate® history
Loading...
Owner options
Explore your selling options
What's special
Welcome home to this beautiful, ranch-style condo in Perry Township! Situated on a cul-de-sac at the very back of the peaceful Dublin Hills community, this condo offers privacy and a sense of nature, while still being close to shopping, dining, and entertainment in & around the Lincoln Highway, plus easy access to I-77 and US-30. Experience one-floor living at its finest with an open-concept floor plan that features 2 potential master suites with full bathrooms and walk-in closets. One of the bathrooms even has a walk-in tub. The spacious great room boasts vaulted ceilings & lots of natural light, creating a bright & airy environment. Enjoy a fully-applianced kitchen, with lots of counter space & cabinetry, a pantry, and breakfast bar. Find even more cabinetry in the first-floor laundry room that comes fully-equipped with a washer/dryer combo. Keep your vehicles protected in the roomy 2-car garage, with tons of additional storage in the attic above. There’s even more parking space outside for guests or extra vehicles. You’ll love sitting out on your private patio while watching all the wildlife in the scenic wooded area. Say “goodbye” to yard work and “hello” to peace and serenity in this park-like setting. This is the condo you’ve been waiting for. Call today to schedule your private showing!
Zillow last checked: 8 hours ago
Listing updated: May 30, 2025 at 09:11am
Listing Provided by:
Luke Schmidt Luke@BuyStark.com330-491-7965,
Berkshire Hathaway HomeServices Professional Realty
Bought with:
Meredith L Bailey, 2018005094
Cutler Real Estate
Nancy A Platek, 2018005093
Cutler Real Estate
Source: MLS Now,MLS#: 5105642 Originating MLS: Stark Trumbull Area REALTORS
Originating MLS: Stark Trumbull Area REALTORS
Facts & features
Interior
Bedrooms & bathrooms
- Bedrooms: 2
- Bathrooms: 2
- Full bathrooms: 2
- Main level bathrooms: 2
- Main level bedrooms: 2
Primary bedroom
- Description: Flooring: Luxury Vinyl Tile
- Level: First
- Dimensions: 14 x 13
Bedroom
- Description: Flooring: Luxury Vinyl Tile
- Level: First
- Dimensions: 14 x 11
Primary bathroom
- Description: Flooring: Linoleum
- Level: First
- Dimensions: 8 x 8
Bathroom
- Description: Flooring: Linoleum
- Level: First
- Dimensions: 11 x 6
Great room
- Description: Flooring: Luxury Vinyl Tile
- Level: First
- Dimensions: 14 x 17
Kitchen
- Description: Flooring: Luxury Vinyl Tile
- Level: First
- Dimensions: 12 x 10
Laundry
- Description: Flooring: Linoleum
- Level: First
- Dimensions: 6 x 7
Heating
- Forced Air
Cooling
- Central Air
Appliances
- Included: Dryer, Dishwasher, Disposal, Microwave, Range, Refrigerator, Washer
- Laundry: In Hall, Main Level
Features
- Vaulted Ceiling(s)
- Basement: None
- Has fireplace: No
Interior area
- Total structure area: 1,167
- Total interior livable area: 1,167 sqft
- Finished area above ground: 1,167
Property
Parking
- Total spaces: 2
- Parking features: Attached, Drain, Electricity, Garage, Garage Door Opener, Paved, Storage, Water Available
- Attached garage spaces: 2
Accessibility
- Accessibility features: Accessible Full Bath
Features
- Levels: One
- Stories: 1
- Patio & porch: Patio
- Has view: Yes
- View description: Trees/Woods
Lot
- Features: Corner Lot, Cul-De-Sac, Dead End, Wooded
Details
- Parcel number: 04318990
- Special conditions: Standard
Construction
Type & style
- Home type: Condo
- Architectural style: Ranch
- Property subtype: Condominium
- Attached to another structure: Yes
Materials
- Stone, Vinyl Siding
- Foundation: Slab
- Roof: Asphalt,Fiberglass
Condition
- Year built: 2005
Utilities & green energy
- Sewer: Public Sewer
- Water: Public
Community & neighborhood
Security
- Security features: Smoke Detector(s)
Community
- Community features: Street Lights
Location
- Region: Canton
- Subdivision: Dublin Hills Condos
HOA & financial
HOA
- Has HOA: Yes
- HOA fee: $270 monthly
- Services included: Insurance, Maintenance Grounds, Maintenance Structure, Snow Removal, Trash
- Association name: Dublin Hills
Other
Other facts
- Listing terms: Cash,Conventional,FHA,VA Loan
Price history
| Date | Event | Price |
|---|---|---|
| 5/30/2025 | Pending sale | $199,900$171/sqft |
Source: | ||
| 5/29/2025 | Sold | $199,900$171/sqft |
Source: | ||
| 4/28/2025 | Contingent | $199,900$171/sqft |
Source: | ||
| 4/13/2025 | Price change | $199,900-4.8%$171/sqft |
Source: | ||
| 3/13/2025 | Listed for sale | $209,900+62%$180/sqft |
Source: | ||
Public tax history
| Year | Property taxes | Tax assessment |
|---|---|---|
| 2024 | $2,663 +2.6% | $57,200 +10.5% |
| 2023 | $2,596 -0.5% | $51,770 |
| 2022 | $2,609 -6.1% | $51,770 |
Find assessor info on the county website
Neighborhood: 44706
Nearby schools
GreatSchools rating
- 6/10T C Knapp Elementary SchoolGrades: PK-4Distance: 0.1 mi
- 6/10Edison Middle SchoolGrades: 7-8Distance: 1.2 mi
- 7/10Perry High SchoolGrades: 9-12Distance: 1.5 mi
Schools provided by the listing agent
- District: Perry LSD Stark- 7614
Source: MLS Now. This data may not be complete. We recommend contacting the local school district to confirm school assignments for this home.

Get pre-qualified for a loan
At Zillow Home Loans, we can pre-qualify you in as little as 5 minutes with no impact to your credit score.An equal housing lender. NMLS #10287.
Sell for more on Zillow
Get a free Zillow Showcase℠ listing and you could sell for .
$203,000
2% more+ $4,060
With Zillow Showcase(estimated)
$207,060