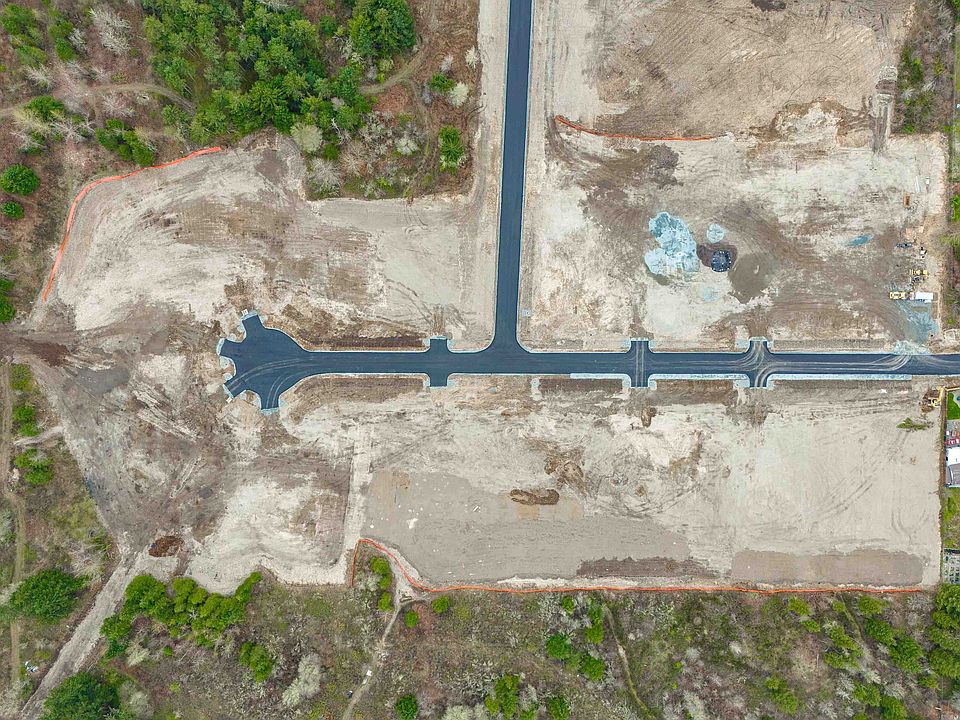The St. Helens Bonus home design offers a spacious layout that combines social space and privacy. It features a flexible floor plan with three to five bedrooms, two to four bathrooms, and a two- or three-car garage. With 3436 square feet of living space, this home provides ample room to enjoy. The exterior boasts multiple elevations, adding curb appeal with a welcoming front porch and side/transom windows for natural light. Inside, the entry leads to a coffered-ceiling hallway and a den ideal for a home office. The dining room can be customized into an en suite bedroom or a powder room with storage. A cross hallway leads to additional bedrooms, a full bathroom, laundry room, and primary bedroom suite with a spacious walk-in closet and en suite bathroom. The heart of the home is the open-plan great room and kitchen, featuring a coffered ceiling, an island with a double sink, and a walk-in pantry. The St. Helens Bonus also offers an upstairs bonus level with various options based on the chosen elevation. The home design includes additional options like tray ceilings, a gas fireplace, skylights, and more. With its well-designed layout and customizable features, the St. Helens Bonus appeals to a wide range of home buyers. Contact Garrette Custom Homes for more information on these exceptional designs.
New construction
$1,159,900
25713 64th Avenue Ct E, Graham, WA 98338
4beds
3,436sqft
Single Family Residence
Built in 2025
-- sqft lot
$-- Zestimate®
$338/sqft
$-- HOA
Under construction
Currently being built and ready to move in soon. Reserve today by contacting the builder.
- 391 days
- on Zillow |
- 99 |
- 3 |
Zillow last checked: 7 hours ago
Listing updated: 7 hours ago
Listed by:
Garrette Custom Homes
Source: Garrette Custom Homes
Travel times
Schedule tour
Select your preferred tour type — either in-person or real-time video tour — then discuss available options with the builder representative you're connected with.
Select a date
Facts & features
Interior
Bedrooms & bathrooms
- Bedrooms: 4
- Bathrooms: 3
- Full bathrooms: 3
Heating
- Electric, Heat Pump
Cooling
- Central Air
Appliances
- Included: Dishwasher, Disposal, Range
Features
- Walk-In Closet(s)
- Windows: Double Pane Windows
- Has fireplace: Yes
Interior area
- Total interior livable area: 3,436 sqft
Video & virtual tour
Property
Parking
- Total spaces: 3
- Parking features: Attached
- Attached garage spaces: 3
Features
- Levels: 2.0
- Stories: 2
- Patio & porch: Patio
Construction
Type & style
- Home type: SingleFamily
- Architectural style: Craftsman
- Property subtype: Single Family Residence
Materials
- Concrete, Stone
- Roof: Asphalt
Condition
- New Construction,Under Construction
- New construction: Yes
- Year built: 2025
Details
- Builder name: Garrette Custom Homes
Community & HOA
Community
- Subdivision: Benston Landing
Location
- Region: Graham
Financial & listing details
- Price per square foot: $338/sqft
- Date on market: 5/30/2024
About the community
View community detailsSource: Garrette Custom Homes

