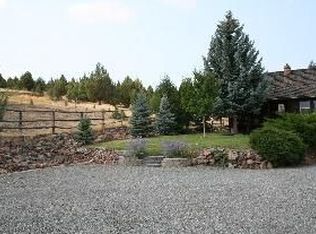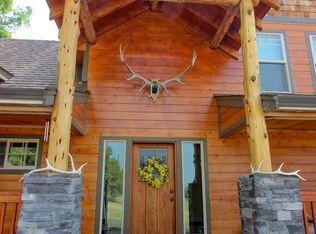Perfect Getaway Destination On 560 Acres Of Timbered Seclusion & Beauty! Hunt, recreate or enjoy the 4 seasons by making this your primary home, expansive views, custom off grid 2 story home featuring an open living space, Hickory floors, tongue & groove vaulted ceilings, kitchen w/Granite counter tops & stainless steel appliances, covered deck, garage, shop, barn w/area, yr rd crk, 89+ ac of water rights of records, LOP Tags. $995,000
This property is off market, which means it's not currently listed for sale or rent on Zillow. This may be different from what's available on other websites or public sources.


