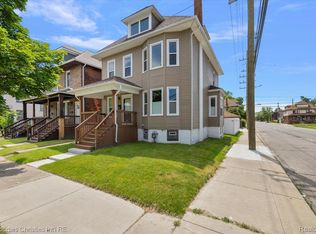Sold for $347,525 on 05/13/24
$347,525
2571 Townsend St, Detroit, MI 48214
6beds
2,800sqft
Duplex
Built in 1918
-- sqft lot
$346,100 Zestimate®
$124/sqft
$1,306 Estimated rent
Home value
$346,100
$305,000 - $391,000
$1,306/mo
Zestimate® history
Loading...
Owner options
Explore your selling options
What's special
House Hacking is the perfect way to hedge against high interest rates. Live in a comfortable bi-level upper unit in Islandview with open floor plan, main level laundry, 2 full baths, including top-floor primary suite. Rent out the lower and reduce your monthly payment by half. Pay as little as 3% down. Some preferred loan programs have no PMI, lower interest rates (in the sixes!) and closing cost grants, and allow you to use projected rent as income. Ask your agent to get the details! Both units completely renovated with all new roof, electrical, heating, plumbing, insulation floors, walls, kitchens and bathrooms, most window replaced as well This is not just a property; it's a strategic investment with great potential. Each unit comes with refrigerator, range, dishwasher, washer-dryer, microwave, to be installed prior to closing (credit can be negotiated for central air). Residents of this neighborhood love it's bike-ability and proximity to Belle Isle and West Village. Islandview is undergoing large infrastructure updates to the electrical grid, and almost every house on the block is being renovated. FHA and VA friendly.
Zillow last checked: 9 hours ago
Listing updated: September 02, 2025 at 08:15pm
Listed by:
Jan Dijkers 313-658-6400,
Berkshire Hathaway HomeServices The Loft Warehouse
Bought with:
Cynthia Lewis, 6501423935
Prep Realty
Source: Realcomp II,MLS#: 20240032198
Facts & features
Interior
Bedrooms & bathrooms
- Bedrooms: 6
- Bathrooms: 3
- Full bathrooms: 3
Heating
- Forced Air, Natural Gas
Cooling
- Central Air
Appliances
- Laundry: Common Area, Laundry Room
Features
- Programmable Thermostat
- Basement: Unfinished
- Has fireplace: No
Interior area
- Total interior livable area: 2,800 sqft
- Finished area above ground: 2,800
Property
Parking
- Total spaces: 2
- Parking features: On Street, Parking Pad
Features
- Levels: Three
- Stories: 3
- Patio & porch: Covered, Porch
- Exterior features: Private Entrance
- Pool features: None
- Fencing: Fencing Allowed
Lot
- Size: 3,049 sqft
- Dimensions: 30.00 x 100.00
Details
- Parcel number: W17I012447S
- Zoning description: MultiFamily, Residential
- Special conditions: Short Sale No,Standard
Construction
Type & style
- Home type: MultiFamily
- Architectural style: Duplex
- Property subtype: Duplex
Materials
- Brick
- Foundation: Basement, Brick Mortar
- Roof: Asphalt
Condition
- New construction: No
- Year built: 1918
- Major remodel year: 2023
Utilities & green energy
- Sewer: Public Sewer
- Water: Public
Community & neighborhood
Location
- Region: Detroit
- Subdivision: BOULEVARD PARK SUB (PLATS )
Other
Other facts
- Listing agreement: Exclusive Right To Sell
- Listing terms: Cash,Conventional
Price history
| Date | Event | Price |
|---|---|---|
| 8/9/2025 | Listing removed | $1,200 |
Source: Zillow Rentals | ||
| 8/6/2025 | Price change | $1,200-11.1% |
Source: Zillow Rentals | ||
| 7/28/2025 | Listed for rent | $1,350-6.9% |
Source: Zillow Rentals | ||
| 5/13/2024 | Sold | $347,525+3.7%$124/sqft |
Source: | ||
| 5/13/2024 | Listing removed | -- |
Source: Zillow Rentals | ||
Public tax history
| Year | Property taxes | Tax assessment |
|---|---|---|
| 2024 | -- | $36,000 +58.6% |
| 2023 | -- | $22,700 +35.9% |
| 2022 | -- | $16,700 +1.2% |
Find assessor info on the county website
Neighborhood: Islandview
Nearby schools
GreatSchools rating
- 3/10Garvey AcademyGrades: PK-8Distance: 0.2 mi
- 2/10Southeastern High SchoolGrades: 9-12Distance: 1.8 mi
Get a cash offer in 3 minutes
Find out how much your home could sell for in as little as 3 minutes with a no-obligation cash offer.
Estimated market value
$346,100
Get a cash offer in 3 minutes
Find out how much your home could sell for in as little as 3 minutes with a no-obligation cash offer.
Estimated market value
$346,100
