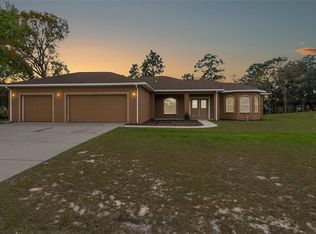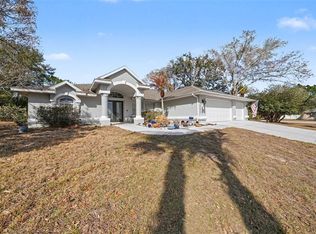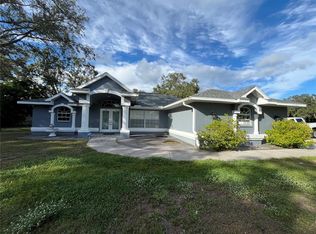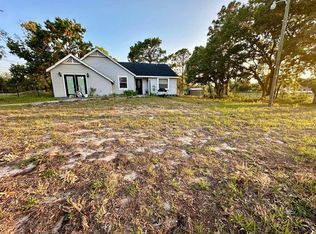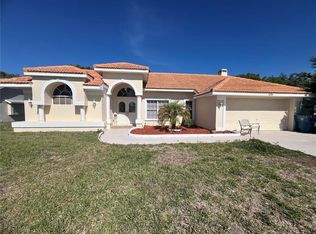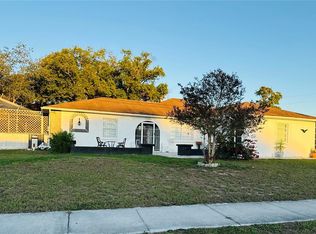Discover this exceptional opportunity to acquire a residence set on a generous half-acre parcel in Oakridge Estates, a highly regarded community recognized for its exceptional homes, peaceful ambiance, and minimal traffic. This residence is ideal for homeowners seeking functionality, quality, and style. The home features a thoughtfully designed floor plan, including formal living and dining room, an oversized family room, and a cozy informal dining space (dinette). Convenience is further enhanced by a dedicated laundry room equipped with a washer and dryer set on pedestals with storage drawers. The two-car garage provides a generous work area and a convenient side door, offering ample space for projects and additional storage. Modern Kitchen equipped with Kraft Maid cabinets, charcoal sparkle granite countertops with a waterfall edge featuring pop-up outlets and pendant lighting. Culinary enthusiasts will appreciate the gas range, stainless-steel hood, Smart Refrigerator with Beverage Center, dishwasher, two pantries, and a window overlooking the lanai, making meal preparation both enjoyable and efficient. Outdoor living is at its finest with a screened lanai that seamlessly connects to an adjoining patio beneath an extended roofline. Entertain guests with ease using the outdoor kitchen sink cabinet area and enjoy the oversized saltwater heated pool. Additional amenities include an air-conditioned large shed and parking space for up to six vehicles, ensuring comfort and versatility for gatherings and daily living. Significant upgrades, including but not limited to: 1. New roof installation September 2021 2. Upgraded flooring with porcelain wood-looking tiles 3. Replacement of all windows (except the front) with double-pane, energy-efficient model 4. Installation of new Craft Maid kitchen cabinets with enhanced features 5. Granite waterfall countertops with pop-up outlets 6. Custom cabinetry in the master bathroom 7. New shower with glass doors 8. Electric gas heater installed in family room 9. New Sliding doors, French doors and dinette door featuring built-in blinds 10. New decorative front entrance door with durable glass impression 11. Pool resurfaced and retiled 12. New pool heater 13. Conversion from chlorine to saltwater pool 14. Replacement of all lanai screens 15. All appliances—including washer and dryer—replaced 16. Upgrade from electric range to gas range with hood 17. Addition, a large shed equipped with electricity and air conditioning Additional home features include a grand covered entry, vaulted ceilings, central vacuum, integrated house stereo system, 2 pantries closets, a coat closet, linen closet, and walk-in closets in every bedroom that includes his and her walk-in closets in the primary bedroom suite. A well water irrigation system maintains the landscape, and a charming outdoor BBQ area provides the perfect setting for gatherings and relaxation. Take advantage of this opportunity; the price has been adjusted for a prompt sale.
For sale
$398,000
2571 Running Oak Ct, Spring Hill, FL 34608
3beds
2,092sqft
Est.:
Single Family Residence
Built in 1990
0.52 Acres Lot
$-- Zestimate®
$190/sqft
$12/mo HOA
What's special
Generous half-acre parcelCharming outdoor bbq areaGas rangePool resurfaced and retiledStainless-steel hoodNew pool heaterTwo pantries
- 128 days |
- 674 |
- 26 |
Likely to sell faster than
Zillow last checked: 8 hours ago
Listing updated: February 05, 2026 at 09:24pm
Listing Provided by:
Alejandro Colombo 305-202-3869,
BEACHFRONT REALTY INC 305-528-7984
Source: Stellar MLS,MLS#: TB8437122 Originating MLS: Suncoast Tampa
Originating MLS: Suncoast Tampa

Tour with a local agent
Facts & features
Interior
Bedrooms & bathrooms
- Bedrooms: 3
- Bathrooms: 2
- Full bathrooms: 2
Rooms
- Room types: Breakfast Room Separate, Family Room
Primary bedroom
- Features: Walk-In Closet(s)
- Level: First
- Area: 204 Square Feet
- Dimensions: 12x17
Bedroom 2
- Features: Walk-In Closet(s)
- Level: First
- Area: 154 Square Feet
- Dimensions: 11x14
Bedroom 3
- Features: Walk-In Closet(s)
- Level: First
- Area: 132 Square Feet
- Dimensions: 12x11
Primary bathroom
- Level: First
Bathroom 2
- Level: First
Dinette
- Level: First
- Area: 110 Square Feet
- Dimensions: 11x10
Dining room
- Level: First
- Area: 110 Square Feet
- Dimensions: 11x10
Family room
- Level: First
- Area: 294 Square Feet
- Dimensions: 14x21
Kitchen
- Level: First
- Area: 121 Square Feet
- Dimensions: 11x11
Living room
- Level: First
- Area: 204 Square Feet
- Dimensions: 17x12
Utility room
- Level: First
Heating
- Central
Cooling
- Central Air
Appliances
- Included: Dishwasher, Disposal, Dryer, Electric Water Heater, Ice Maker, Range, Range Hood, Refrigerator, Washer
- Laundry: Inside
Features
- Ceiling Fan(s), Central Vacuum, Eating Space In Kitchen, High Ceilings, Kitchen/Family Room Combo, Open Floorplan, Solid Wood Cabinets, Split Bedroom, Thermostat, Vaulted Ceiling(s), Walk-In Closet(s)
- Flooring: Ceramic Tile, Porcelain Tile
- Doors: French Doors
- Windows: Double Pane Windows
- Has fireplace: No
Interior area
- Total structure area: 2,092
- Total interior livable area: 2,092 sqft
Video & virtual tour
Property
Parking
- Total spaces: 2
- Parking features: Driveway, Garage Door Opener, Oversized
- Attached garage spaces: 2
- Has uncovered spaces: Yes
Features
- Levels: One
- Stories: 1
- Patio & porch: Screened
- Exterior features: Garden, Irrigation System
- Has private pool: Yes
- Pool features: Gunite, In Ground, Outside Bath Access, Salt Water, Screen Enclosure
- Fencing: Chain Link,Fenced,Vinyl
- Has view: Yes
- View description: Garden, Pool, Trees/Woods
Lot
- Size: 0.52 Acres
- Features: Oversized Lot
Details
- Additional structures: Shed(s)
- Parcel number: R2422317281800003170
- Zoning: RES
- Special conditions: None
Construction
Type & style
- Home type: SingleFamily
- Property subtype: Single Family Residence
Materials
- Block, Stucco
- Foundation: Slab
- Roof: Shingle
Condition
- New construction: No
- Year built: 1990
Utilities & green energy
- Sewer: Septic Tank
- Water: Public, Well
- Utilities for property: Cable Connected, Electricity Connected, Fiber Optics
Community & HOA
Community
- Subdivision: OAKRIDGE ESTATES
HOA
- Has HOA: Yes
- HOA fee: $12 monthly
- HOA name: Jana Thompson
- HOA phone: 770-262-7942
- Pet fee: $0 monthly
Location
- Region: Spring Hill
Financial & listing details
- Price per square foot: $190/sqft
- Tax assessed value: $361,790
- Annual tax amount: $3,873
- Date on market: 10/14/2025
- Cumulative days on market: 128 days
- Listing terms: Cash,Conventional
- Ownership: Fee Simple
- Total actual rent: 0
- Electric utility on property: Yes
- Road surface type: Asphalt
Estimated market value
Not available
Estimated sales range
Not available
Not available
Price history
Price history
| Date | Event | Price |
|---|---|---|
| 10/24/2025 | Price change | $398,000-11.4%$190/sqft |
Source: | ||
| 10/14/2025 | Listed for sale | $449,000+84%$215/sqft |
Source: | ||
| 4/17/2020 | Sold | $244,000-5.8%$117/sqft |
Source: | ||
| 2/6/2020 | Listed for sale | $259,000-0.4%$124/sqft |
Source: Tropic Shores Realty LLC #2207088 Report a problem | ||
| 11/30/2019 | Listing removed | $260,000$124/sqft |
Source: Tropic Shores Realty LLC #2205376 Report a problem | ||
| 11/14/2019 | Listed for sale | $260,000+18.2%$124/sqft |
Source: Tropic Shores Realty LLC #2205376 Report a problem | ||
| 3/19/2019 | Sold | $220,000+2.3%$105/sqft |
Source: Public Record Report a problem | ||
| 2/1/2019 | Pending sale | $215,000$103/sqft |
Source: RE/MAX DYNAMIC #T3153826 Report a problem | ||
| 1/29/2019 | Listed for sale | $215,000-10.4%$103/sqft |
Source: RE/MAX DYNAMIC #T3153826 Report a problem | ||
| 1/10/2019 | Listing removed | $240,000$115/sqft |
Source: Tropic Shores Realty LLC #2194655 Report a problem | ||
| 11/21/2018 | Price change | $240,000-2%$115/sqft |
Source: Tropic Shores Realty LLC #2194655 Report a problem | ||
| 8/14/2018 | Listed for sale | $245,000+96.2%$117/sqft |
Source: Tropic Shores Realty LLC #2194655 Report a problem | ||
| 2/23/2011 | Sold | $124,900-3.8%$60/sqft |
Source: Stellar MLS #O5022985 Report a problem | ||
| 1/23/2011 | Pending sale | $129,900$62/sqft |
Source: Listhub #7496068 Report a problem | ||
| 1/8/2011 | Listed for sale | $129,900+271.1%$62/sqft |
Source: Listhub #7496068 Report a problem | ||
| 9/7/2010 | Sold | $35,000-75.5%$17/sqft |
Source: Public Record Report a problem | ||
| 4/5/2001 | Sold | $143,000$68/sqft |
Source: Public Record Report a problem | ||
Public tax history
Public tax history
| Year | Property taxes | Tax assessment |
|---|---|---|
| 2024 | $3,874 +2.6% | $255,381 +3% |
| 2023 | $3,775 +2.4% | $247,943 +3% |
| 2022 | $3,688 -0.6% | $240,721 +3% |
| 2021 | $3,709 -0.9% | $233,710 +12.8% |
| 2020 | $3,744 | $207,139 +44.4% |
| 2019 | -- | $143,474 +1.9% |
| 2018 | $1,554 -14.8% | $140,799 +2.1% |
| 2017 | $1,823 | $137,903 +2.1% |
| 2016 | $1,823 +3.4% | $135,067 +0.7% |
| 2015 | $1,764 +2.7% | $134,128 +2.1% |
| 2014 | $1,717 +17.4% | $131,429 +1.5% |
| 2013 | $1,463 -3.9% | $129,487 +1.7% |
| 2012 | $1,523 -36.2% | $127,323 -9% |
| 2011 | $2,385 | $139,931 -7.4% |
| 2010 | -- | $151,193 -4.8% |
| 2009 | $2,014 -1.8% | $158,853 +0.1% |
| 2008 | $2,051 -15.3% | $158,694 +5.6% |
| 2006 | $2,420 | $150,314 +3% |
| 2005 | -- | $145,936 +3% |
| 2004 | $2,435 +0.1% | $141,685 +1.9% |
| 2003 | $2,434 -16.2% | $139,043 +2.4% |
| 2002 | $2,904 +7.6% | $135,784 +9.3% |
| 2001 | $2,698 +41.2% | $124,261 +7.5% |
| 2000 | $1,911 | $115,588 |
Find assessor info on the county website
BuyAbility℠ payment
Est. payment
$2,379/mo
Principal & interest
$1866
Property taxes
$501
HOA Fees
$12
Climate risks
Neighborhood: 34608
Nearby schools
GreatSchools rating
- 2/10Deltona Elementary SchoolGrades: PK-5Distance: 2.2 mi
- 4/10Fox Chapel Middle SchoolGrades: 6-8Distance: 2.3 mi
- 4/10Frank W. Springstead High SchoolGrades: 9-12Distance: 1 mi
