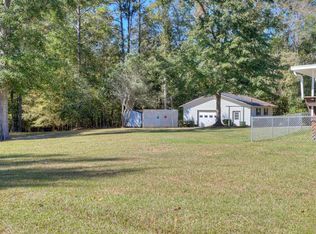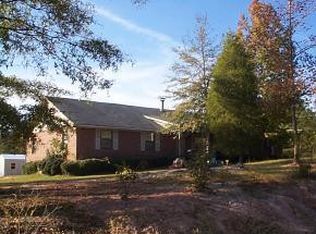Sold for $305,000
$305,000
2571 OAK VILLA Road, Thomson, GA 30824
3beds
2,272sqft
Single Family Residence
Built in 1987
5.14 Acres Lot
$346,700 Zestimate®
$134/sqft
$1,779 Estimated rent
Home value
$346,700
$326,000 - $368,000
$1,779/mo
Zestimate® history
Loading...
Owner options
Explore your selling options
What's special
Welcome to this charming home situated on over 5 acres of land, offering the perfect opportunity for buyers to create their own oasis. The owners had started updating the home but found their dream home elsewhere, leaving the finishing touches to be personalized by the new owners.
Step inside and be greeted by a beautifully updated kitchen featuring stainless steel appliances and butcher block countertops. The pantry closet is adorned with a stylish barn door, adding a touch of rustic charm. Both upstairs bathrooms have been tastefully updated, with the hall bathroom boasting a stunning claw tub. Additionally, a convenient half bathroom has been roughed-in off the kitchen.
The living room showcases a cozy woodburning stove insert in the fireplace, providing warmth and ambiance throughout the main floor and part of the upstairs when in use. Need a dedicated workspace or a play area? Look no further than the versatile flex room on the main floor, ready to be transformed to suit your needs.
For those with hobbies that require ample space, a two-bay workshop measuring 20' x 20' awaits your creative endeavors. Whether you're into woodworking or tinkering with projects, this workshop is sure to impress.
As you approach the home, you'll be greeted by a welcoming front rocking chair porch, perfect for enjoying the peaceful surroundings. In the evenings, unwind on the spacious back deck measuring 25' x 9', where you can sip a cool drink and observe the local wildlife frolicking at the edge of the woods.
Additional features of this property include a large storage area measuring 21' x 21' above the garage, easily accessible from the third bedroom. The location is ideal, with convenient access to I-20 just 3 miles away. The land itself offers over 5 acres of space, with a creek running along the edge of the property, providing opportunities for fishing and outdoor recreation. Approximately two-thirds of the land has been cleared, offering plenty of room for various activities.
Don't miss out on this incredible opportunity to own a home with endless potential. The price has been adjusted to account for the remaining projects, allowing you to put your personal touch on this already remarkable property.
Zillow last checked: 8 hours ago
Listing updated: December 29, 2024 at 01:23am
Listed by:
Deborah Kay Altman 706-825-0973,
Realty One Group Visionaries
Bought with:
Brigid Paulk, 425309
Blanchard & Calhoun - SN
Source: Hive MLS,MLS#: 518650
Facts & features
Interior
Bedrooms & bathrooms
- Bedrooms: 3
- Bathrooms: 2
- Full bathrooms: 2
Primary bedroom
- Description: Flooring needed. Master Closet needs work.
- Level: Upper
- Dimensions: 19 x 14
Bedroom 2
- Level: Upper
- Dimensions: 11 x 11
Bedroom 3
- Level: Upper
- Dimensions: 11 x 11
Primary bathroom
- Description: Mirrors need hanging. Currently in Master closet.
- Level: Upper
- Dimensions: 9 x 11
Bathroom 2
- Description: Remodeled - Claw Tub.
- Level: Upper
- Dimensions: 5 x 7
Bonus room
- Description: Room over Garage (non-heated / Floored)
- Level: Upper
- Dimensions: 21 x 21
Dining room
- Description: Bay Window and two corner built-in cabinets.
- Level: Main
- Dimensions: 11 x 15
Other
- Level: Main
- Dimensions: 13 x 8
Kitchen
- Description: Barn door pantry
- Level: Main
- Dimensions: 16 x 11
Laundry
- Level: Main
- Dimensions: 7 x 9
Living room
- Description: Has wood burning stove insert fireplace.
- Level: Main
- Dimensions: 19 x 15
Office
- Level: Main
- Dimensions: 12 x 12
Other
- Description: Unfinish (rough-in) 1/2 bath off kitchen.
- Level: Main
- Dimensions: 3 x 7
Heating
- Electric, Other
Cooling
- Central Air
Appliances
- Included: Built-In Microwave, Dishwasher, Electric Range, Electric Water Heater, Refrigerator
Features
- Built-in Features, Pantry, Walk-In Closet(s), Electric Dryer Hookup
- Flooring: Hardwood, Luxury Vinyl
- Has basement: No
- Attic: Floored,Storage,Walk-up
- Number of fireplaces: 1
- Fireplace features: Masonry, Living Room, Wood Burning Stove
Interior area
- Total structure area: 2,272
- Total interior livable area: 2,272 sqft
Property
Parking
- Total spaces: 2
- Parking features: Asphalt, Garage, Garage Door Opener, Workshop in Garage
- Garage spaces: 2
Features
- Levels: Two
- Patio & porch: Balcony, Covered, Deck, Front Porch
- Exterior features: Balcony
Lot
- Size: 5.14 Acres
- Dimensions: 298.2 x 639.3 x 392.6 x 832.9
- Features: Stream, Wooded
Details
- Additional structures: Workshop
- Parcel number: 00510033I00
Construction
Type & style
- Home type: SingleFamily
- Architectural style: Farmhouse
- Property subtype: Single Family Residence
Materials
- Vinyl Siding
- Foundation: Crawl Space
- Roof: Composition
Condition
- Fixer
- New construction: No
- Year built: 1987
Utilities & green energy
- Sewer: Septic Tank
- Water: Public
Community & neighborhood
Location
- Region: Thomson
- Subdivision: Ginger Hill
Other
Other facts
- Listing agreement: Exclusive Agency
- Listing terms: USDA Loan,VA Loan,Cash,Conventional,FHA
Price history
| Date | Event | Price |
|---|---|---|
| 10/17/2023 | Sold | $305,000-6.2%$134/sqft |
Source: | ||
| 8/16/2023 | Contingent | $325,000$143/sqft |
Source: | ||
| 7/30/2023 | Listed for sale | $325,000+251.4%$143/sqft |
Source: | ||
| 9/30/2008 | Sold | $92,500$41/sqft |
Source: | ||
| 8/19/2008 | Price change | $92,500-7.5%$41/sqft |
Source: Coldwell Banker** #300829 Report a problem | ||
Public tax history
| Year | Property taxes | Tax assessment |
|---|---|---|
| 2024 | $2,685 -22.1% | $109,695 -21.2% |
| 2023 | $3,447 +7% | $139,136 +13.3% |
| 2022 | $3,220 +30.5% | $122,857 +30.7% |
Find assessor info on the county website
Neighborhood: 30824
Nearby schools
GreatSchools rating
- 5/10Norris Elementary SchoolGrades: 4-5Distance: 2.9 mi
- 5/10Thomson-McDuffie Junior High SchoolGrades: 6-8Distance: 2.3 mi
- 3/10Thomson High SchoolGrades: 9-12Distance: 2.3 mi
Schools provided by the listing agent
- Elementary: Norris
- Middle: Thomson
- High: THOMSON
Source: Hive MLS. This data may not be complete. We recommend contacting the local school district to confirm school assignments for this home.
Get pre-qualified for a loan
At Zillow Home Loans, we can pre-qualify you in as little as 5 minutes with no impact to your credit score.An equal housing lender. NMLS #10287.
Sell with ease on Zillow
Get a Zillow Showcase℠ listing at no additional cost and you could sell for —faster.
$346,700
2% more+$6,934
With Zillow Showcase(estimated)$353,634

