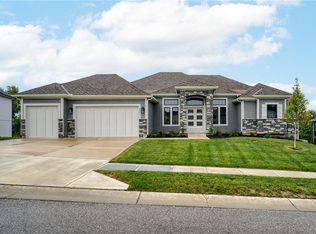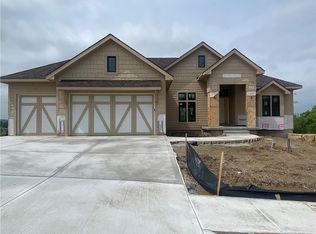Sold
Price Unknown
2571 NW Riverview Dr, Riverside, MO 64150
4beds
3,564sqft
Single Family Residence
Built in ----
0.41 Acres Lot
$1,068,900 Zestimate®
$--/sqft
$4,006 Estimated rent
Home value
$1,068,900
$1.02M - $1.13M
$4,006/mo
Zestimate® history
Loading...
Owner options
Explore your selling options
What's special
Welcome to the Ridgedale plan! Beautiful reverse story and half with a farmhouse style decor. Spacious rooms, spectacular trim work and openness throughout. Four bedrooms, 3 full and one half bath. Walk out family room and wet bar. The kitchen offers a spacious island, granite countertops and walk in pocket office/pantry, as well as a mud room off the kitchen. The exterior features Wood features and stone. Entertain easy during the holidays on both floors and the covered deck has an exterior fireplace. Located in The Palisades, just minutes from Briarcliff and downtown! *Some photos are stock photos of the plan* Home is at trim stage as of January 2023.
Zillow last checked: 8 hours ago
Listing updated: December 25, 2023 at 07:37am
Listing Provided by:
John Barth 816-591-2555,
RE/MAX Innovations,
David Barth 816-591-2550,
RE/MAX Innovations
Bought with:
Generations Real Estate Partners
BHG Kansas City Homes
Source: Heartland MLS as distributed by MLS GRID,MLS#: 2346103
Facts & features
Interior
Bedrooms & bathrooms
- Bedrooms: 4
- Bathrooms: 4
- Full bathrooms: 3
- 1/2 bathrooms: 1
Primary bedroom
- Features: Carpet, Ceiling Fan(s), Walk-In Closet(s)
- Level: First
Bedroom 2
- Features: Carpet, Ceiling Fan(s)
- Level: First
Bedroom 3
- Features: Carpet, Ceiling Fan(s), Walk-In Closet(s)
- Level: Lower
Bedroom 4
- Features: Carpet, Ceiling Fan(s), Walk-In Closet(s)
- Level: Lower
Primary bathroom
- Features: Ceramic Tiles, Double Vanity
- Level: First
Bathroom 1
- Features: Ceramic Tiles, Shower Over Tub
- Level: First
Bathroom 3
- Features: Ceramic Tiles, Shower Over Tub
- Level: Lower
Great room
- Features: Built-in Features, Fireplace
- Level: First
Half bath
- Level: Lower
Kitchen
- Features: Kitchen Island, Pantry, Quartz Counter, Wood Floor
- Level: First
Laundry
- Features: Built-in Features, Ceramic Tiles
- Level: First
Recreation room
- Features: Carpet, Ceiling Fan(s), Ceramic Tiles, Wet Bar
- Level: Lower
Heating
- Natural Gas
Cooling
- Electric
Appliances
- Included: Dishwasher, Disposal, Microwave, Built-In Oven
- Laundry: Laundry Room, Main Level
Features
- Custom Cabinets, Kitchen Island, Pantry, Vaulted Ceiling(s), Walk-In Closet(s)
- Flooring: Wood
- Windows: Thermal Windows
- Basement: Finished,Full,Walk-Out Access
- Number of fireplaces: 2
- Fireplace features: Gas, Great Room
Interior area
- Total structure area: 3,564
- Total interior livable area: 3,564 sqft
- Finished area above ground: 2,057
- Finished area below ground: 1,507
Property
Parking
- Total spaces: 3
- Parking features: Garage Faces Front
- Garage spaces: 3
Features
- Patio & porch: Covered, Porch
Lot
- Size: 0.41 Acres
Details
- Parcel number: 232004400010002000
Construction
Type & style
- Home type: SingleFamily
- Architectural style: Traditional
- Property subtype: Single Family Residence
Materials
- Stone Veneer, Stucco
- Roof: Composition
Condition
- Model-Not For Sale
- New construction: Yes
Details
- Builder model: Ridgedale
- Builder name: Syler Construction
Utilities & green energy
- Sewer: Public Sewer
- Water: Public
Community & neighborhood
Location
- Region: Riverside
- Subdivision: The Palisades
HOA & financial
HOA
- Has HOA: Yes
- HOA fee: $1,495 annually
- Association name: The Palisades HOA
Other
Other facts
- Listing terms: Cash,Conventional,VA Loan
- Ownership: Private
Price history
| Date | Event | Price |
|---|---|---|
| 12/15/2023 | Sold | -- |
Source: | ||
| 10/15/2023 | Pending sale | $1,047,066$294/sqft |
Source: | ||
| 4/11/2023 | Price change | $1,047,066+2.8%$294/sqft |
Source: | ||
| 9/26/2022 | Price change | $1,018,325+2.2%$286/sqft |
Source: | ||
| 5/9/2022 | Price change | $996,331+3.6%$280/sqft |
Source: | ||
Public tax history
| Year | Property taxes | Tax assessment |
|---|---|---|
| 2024 | $11,009 +911.3% | $183,569 +997.9% |
| 2023 | $1,089 +900.2% | $16,720 +910.9% |
| 2022 | $109 -0.3% | $1,654 |
Find assessor info on the county website
Neighborhood: 64150
Nearby schools
GreatSchools rating
- 2/10Line Creek Elementary SchoolGrades: K-5Distance: 2 mi
- 5/10Walden Middle SchoolGrades: 6-8Distance: 2.1 mi
- 8/10Park Hill South High SchoolGrades: 9-12Distance: 1.1 mi
Schools provided by the listing agent
- Elementary: Line Creek
- High: Park Hill South
Source: Heartland MLS as distributed by MLS GRID. This data may not be complete. We recommend contacting the local school district to confirm school assignments for this home.
Get a cash offer in 3 minutes
Find out how much your home could sell for in as little as 3 minutes with a no-obligation cash offer.
Estimated market value$1,068,900
Get a cash offer in 3 minutes
Find out how much your home could sell for in as little as 3 minutes with a no-obligation cash offer.
Estimated market value
$1,068,900

