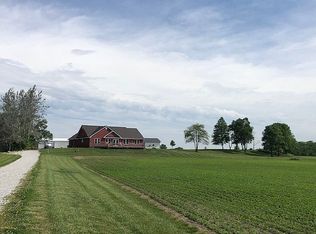Welcome to this beautiful elevated landscape that offers space, tranquility and gorgeous view, that completely lives up to Indiana's country lifestyle! 2 Homes sit on just over 5 acres in golden Grant county. The main house, built in 2017, features 3 bedrooms, 3 bathrooms, an open kitchen with spacious layout, lovely cabinetry with cabinet and drawer glide layovers. Recent enhancements include; recessed lighting w/dimmers, Cat-6 cable ran to all rooms for mounted TV's, crawlspace and attic lights throughout, Soffit electrical outlets for outdoor lighting to be enjoyed on the massive deck that covers the full length of the back of the home. The Second house, built in 2008 has NEW flooring, paint, trim, outlet switches, kitchen countertop/sink/cabinets and fully remodeled bathroom with new shower/toilet/vanity/sink/light fixtures. The property continues with a pole building (1200sqft) perfect for storage, work, hobbies, and more, a pole barn (880sqft), 3-car detached garage w/loft, pasture ground and huge garden space. Home Warranty is offered and all appliances stay, including brand new washer and dryer. Come see and experience the finest acreage Fairmount has to offer!
This property is off market, which means it's not currently listed for sale or rent on Zillow. This may be different from what's available on other websites or public sources.

