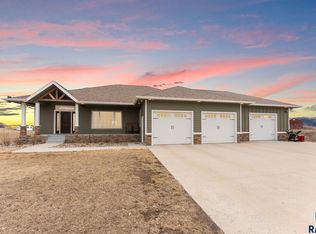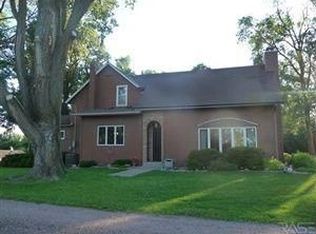Sold for $925,000 on 05/22/23
$925,000
25709 479th Ave, Brandon, SD 57005
4beds
2,830sqft
Single Family Residence
Built in 2020
6 Acres Lot
$978,000 Zestimate®
$327/sqft
$3,283 Estimated rent
Home value
$978,000
$929,000 - $1.04M
$3,283/mo
Zestimate® history
Loading...
Owner options
Explore your selling options
What's special
Perfect Location, Perfect View, Perfect Build! If you’ve been waiting for the perfect acreage to come along, this is it! Located on 6 acres, this 4 bedroom 3 bath ranch walkout has so much to offer! Enjoy the wonderful open floor plan. Vaulted Ceiling w/Beams – Beautiful Gas Fireplace & Windows Galore! The kitchen offers stunning white cabinets, quartz counters & a huge walk-in pantry. A wonderful covered deck w/hot tub to enjoy those summer sunsets. The owners suite is spacious & has a beautiful bath w/big soaker tub and tile shower – nice walk-in closet. A main floor office w/French doors, ½ bath & laundry/mudroom complete the main level. The LL features in floor heat, a huge family room w/wetbar & space for entertaining along with 3 bedrooms w/ big closets & a full bath. 54 x 48 shop you won’t believe w/a shop & office. A whole acreage generator (all automatic), camper pad/hook-up w/sewer, chicken coop, 200+ trees, & more! A little piece of paradise close to everything you need!
Zillow last checked: 8 hours ago
Listing updated: May 23, 2023 at 12:06pm
Listed by:
Leslie A Miller,
Ekholm Team Real Estate,
Sarah R Ekholm,
Ekholm Team Real Estate
Bought with:
Mike J McCoy
Source: Realtor Association of the Sioux Empire,MLS#: 22302502
Facts & features
Interior
Bedrooms & bathrooms
- Bedrooms: 4
- Bathrooms: 3
- Full bathrooms: 2
- 1/2 bathrooms: 1
- Main level bedrooms: 1
Primary bedroom
- Description: W-In closet *Bath w/Tile Shower/Tub
- Level: Main
- Area: 169
- Dimensions: 13 x 13
Bedroom 2
- Description: Large Closet * Big Window
- Level: Basement
- Area: 156
- Dimensions: 13 x 12
Bedroom 3
- Description: Large Closet * Big Window
- Level: Basement
- Area: 156
- Dimensions: 13 x 12
Bedroom 4
- Description: Large Closet * Big Window
- Level: Basement
- Area: 156
- Dimensions: 13 x 12
Dining room
- Description: Open to Kitchen
- Level: Main
- Area: 80
- Dimensions: 10 x 8
Family room
- Description: Walk-Out * Wet Bar * Big Windows
- Level: Basement
- Area: 464
- Dimensions: 29 x 16
Kitchen
- Description: Walk-in Pantry
- Level: Main
- Area: 198
- Dimensions: 18 x 11
Living room
- Description: Vaulted Ceilings w/Beams * Gas Fireplace
- Level: Main
- Area: 360
- Dimensions: 24 x 15
Heating
- 90% Efficient, Propane
Cooling
- Central Air
Appliances
- Included: Dishwasher, Disposal, Range, Microwave, Refrigerator, Stove Hood
Features
- 3+ Bedrooms Same Level, 9 FT+ Ceiling in Lwr Lvl, Master Downstairs, Main Floor Laundry, Master Bath, High Speed Internet, Sound System, Vaulted Ceiling(s), Wet Bar
- Flooring: Carpet, Heated, Vinyl
- Basement: Full
- Number of fireplaces: 1
- Fireplace features: Gas
Interior area
- Total interior livable area: 2,830 sqft
- Finished area above ground: 1,533
- Finished area below ground: 1,297
Property
Parking
- Total spaces: 3
- Parking features: Concrete, Gravel
- Garage spaces: 3
Features
- Patio & porch: Front Porch
Lot
- Size: 6 Acres
- Features: Walk-Out
Details
- Additional structures: Additional Buildings, RV/Boat Storage
- Parcel number: 92459
Construction
Type & style
- Home type: SingleFamily
- Architectural style: Ranch
- Property subtype: Single Family Residence
Materials
- Hard Board, Wood Siding
- Roof: Composition
Condition
- Year built: 2020
Utilities & green energy
- Sewer: Septic Tank
- Water: Rural Water
Community & neighborhood
Location
- Region: Brandon
- Subdivision: Brandon Township
Other
Other facts
- Listing terms: Cash
- Road surface type: Gravel
Price history
| Date | Event | Price |
|---|---|---|
| 5/22/2023 | Sold | $925,000+8.8%$327/sqft |
Source: | ||
| 5/3/2023 | Listed for sale | $849,900+37.1%$300/sqft |
Source: | ||
| 5/13/2020 | Sold | $620,000$219/sqft |
Source: Public Record | ||
Public tax history
| Year | Property taxes | Tax assessment |
|---|---|---|
| 2024 | $7,572 +22.6% | $734,800 +30.5% |
| 2023 | $6,177 +28.4% | $563,100 +34.7% |
| 2022 | $4,809 -0.6% | $418,000 +3.1% |
Find assessor info on the county website
Neighborhood: 57005
Nearby schools
GreatSchools rating
- 10/10Brandon Elementary - 03Grades: PK-4Distance: 5.1 mi
- 9/10Brandon Valley Middle School - 02Grades: 7-8Distance: 5 mi
- 7/10Brandon Valley High School - 01Grades: 9-12Distance: 5.5 mi
Schools provided by the listing agent
- Elementary: Brandon ES
- Middle: Brandon Valley MS
- High: Brandon Valley HS
- District: Brandon Valley 49-2
Source: Realtor Association of the Sioux Empire. This data may not be complete. We recommend contacting the local school district to confirm school assignments for this home.

Get pre-qualified for a loan
At Zillow Home Loans, we can pre-qualify you in as little as 5 minutes with no impact to your credit score.An equal housing lender. NMLS #10287.

