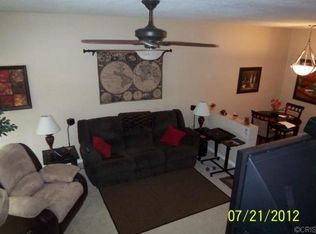Beautiful, light & bright corner unit in Stevenson Ranch Palisades development. This gorgeous tri-level home offers privacy, high ceilings, 3 bedrooms, 3 bathrooms and with over 1650 sq ft of living space. Highly desired end unit with a large private patio, this is the one you have been waiting for! You will love the entrance with a fireplace in the living room looking onto its own private courtyard. The large dining area with a balcony big enough to BBQ, eating area and kitchen to the right and is open to the living room below. Custom railings throughout. The large master bedroom offers walk-in-closet, fireplace, and a fully remodeled bathroom with beautiful tile work, walk-in shower, double vessel sinks. The two secondary bedrooms have plenty of closet space. Close to shopping, parks, award-winning schools, the freeway and surrounded by lush landscaping, makes this the perfect home. Include Refrigerator, Washer & Dryer.
This property is off market, which means it's not currently listed for sale or rent on Zillow. This may be different from what's available on other websites or public sources.
