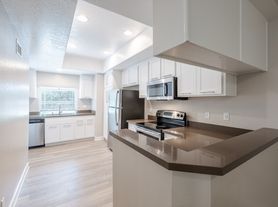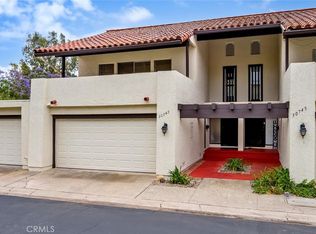DELIGHTFUL SINGLE LEVEL Capitan's Hill courtyard home. The two car garage enters into gated inner patio. Light and brightness welcomes you to a beautifully neutral toned comfortable home. Primary bedroom is off of the private courtyard and has a walk -in closet. Spacious living area with fireplace adjoins the formal dining area looking out to the private entertainment garden patio and greenbelt trees. Association Gated POOL area is surrounded with walking greenbelt trails. RV storage can be applied for. Choice location close to resort famed beaches and world class HOTELS. Dana POINT harbor, Amtrak, Mission Capistrano, shops, golf, farmers markets, fine dining minutes away. July FIREWORKS viewing at your fingertips. You will love this charming home.
House for rent
$3,995/mo
25701 Windjammer Dr, San Juan Capistrano, CA 92675
2beds
1,225sqft
Price may not include required fees and charges.
Singlefamily
Available now
Cats, small dogs OK
None
In garage laundry
2 Attached garage spaces parking
Central, fireplace
What's special
Greenbelt treesComfortable homePrivate entertainment garden patioFormal dining areaWalking greenbelt trailsGated inner patioWalk-in closet
- 27 days |
- -- |
- -- |
Travel times
Looking to buy when your lease ends?
Consider a first-time homebuyer savings account designed to grow your down payment with up to a 6% match & a competitive APY.
Facts & features
Interior
Bedrooms & bathrooms
- Bedrooms: 2
- Bathrooms: 2
- Full bathrooms: 2
Rooms
- Room types: Dining Room
Heating
- Central, Fireplace
Cooling
- Contact manager
Appliances
- Included: Dishwasher, Disposal, Dryer, Oven, Range, Refrigerator, Washer
- Laundry: In Garage, In Unit
Features
- All Bedrooms Down, Bedroom on Main Level, Breakfast Bar, High Ceilings, Main Level Primary, Open Floorplan, Separate/Formal Dining Room, Unfurnished, Walk-In Closet(s)
- Flooring: Carpet, Laminate, Tile
- Has fireplace: Yes
Interior area
- Total interior livable area: 1,225 sqft
Property
Parking
- Total spaces: 2
- Parking features: Attached, Garage, Covered
- Has attached garage: Yes
- Details: Contact manager
Features
- Stories: 1
- Exterior features: Contact manager
Details
- Parcel number: 67316322
Construction
Type & style
- Home type: SingleFamily
- Property subtype: SingleFamily
Materials
- Roof: Tile
Condition
- Year built: 1976
Community & HOA
Location
- Region: San Juan Capistrano
Financial & listing details
- Lease term: 12 Months
Price history
| Date | Event | Price |
|---|---|---|
| 11/4/2025 | Price change | $3,995+2.6%$3/sqft |
Source: CRMLS #OC25241584 | ||
| 10/17/2025 | Listed for rent | $3,895+5.4%$3/sqft |
Source: CRMLS #OC25241584 | ||
| 9/12/2024 | Listing removed | $3,695$3/sqft |
Source: CRMLS #OC24131266 | ||
| 8/17/2024 | Price change | $3,695-2.1%$3/sqft |
Source: CRMLS #OC24131266 | ||
| 6/29/2024 | Listed for rent | $3,775+25.9%$3/sqft |
Source: CRMLS #OC24131266 | ||

