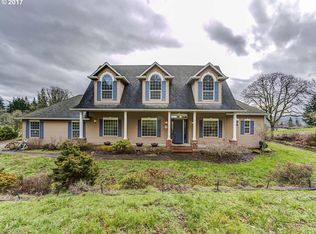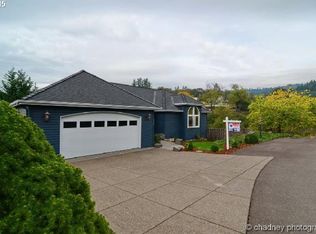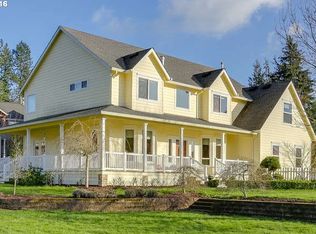Property-appt only. Do not enter property w/out agent. AS IS Rehab or cash sale. Close in 1.3 acre property w/shop. 1895 Farmhouse remodel or rebuild. Wood floors, 3 bedrooms plus den/office, 3 baths(upper level bath is plumbed & ready to be finished).32 x 32 shop/garage, w/unfinished 820 sq ft upper level which has potential for many different buyer uses. Sq Ft.is approx.Covered boat storage. Highland Community water.Territorial & coast range views.Room for small farm animals.
This property is off market, which means it's not currently listed for sale or rent on Zillow. This may be different from what's available on other websites or public sources.


