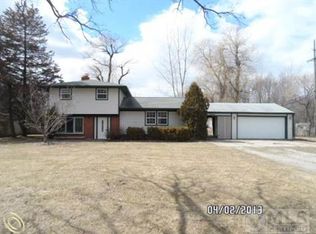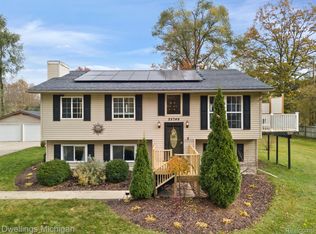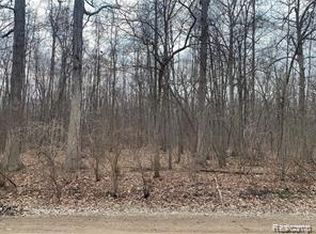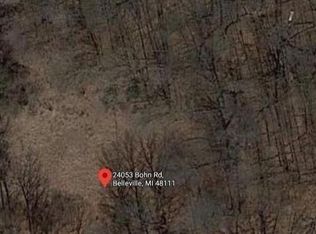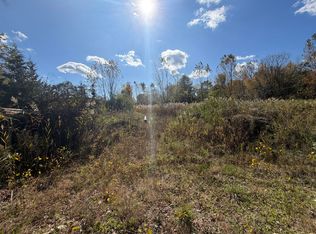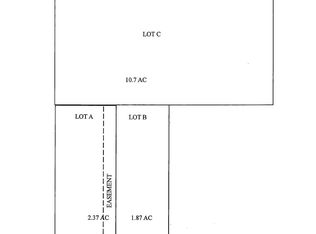5-acre parcel with clear front ready to build! Survey and perk test have been complete. City water and electric are at the street. Bring your own builder or use our recommended builder. BATVAI
Lot/land
$84,999
25700 Karr Rd, Belleville, MI 48111
--beds
--baths
4.9Acres
Land
Built in ----
4.9 Acres Lot
$-- Zestimate®
$--/sqft
$-- HOA
What's special
- 70 days |
- 542 |
- 54 |
Zillow last checked: 8 hours ago
Listing updated: February 02, 2026 at 02:46am
Listed by:
Vanessa Veri 734-664-0251,
National Realty Centers, Inc 248-468-1444
Source: Realcomp II,MLS#: 20251057711
Facts & features
Interior
Features
- Has basement: No
- Has fireplace: No
Property
Lot
- Size: 4.9 Acres
- Dimensions: 164 x 1329
- Features: Wooded
Details
- Parcel number: 81114990004000
- Zoning description: Residential
- Special conditions: Short Sale No,Standard
Utilities & green energy
- Sewer: Septic Needed
- Water: Waterat Street
Community & HOA
HOA
- Has HOA: No
Location
- Region: Belleville
Financial & listing details
- Tax assessed value: $25,800
- Annual tax amount: $1,224
- Date on market: 12/3/2025
- Cumulative days on market: 70 days
- Listing agreement: Exclusive Right To Sell
- Listing terms: Cash,Conventional
Estimated market value
Not available
Estimated sales range
Not available
$2,426/mo
Price history
Price history
| Date | Event | Price |
|---|---|---|
| 12/3/2025 | Listed for sale | $84,999-84.5% |
Source: | ||
| 5/22/2025 | Listing removed | $549,999 |
Source: | ||
| 4/24/2025 | Listed for sale | $549,999+816.7% |
Source: | ||
| 12/19/2024 | Sold | $60,000-36.5% |
Source: Public Record Report a problem | ||
| 12/31/2022 | Listing removed | -- |
Source: | ||
Public tax history
Public tax history
| Year | Property taxes | Tax assessment |
|---|---|---|
| 2025 | -- | $24,800 +15.3% |
| 2024 | -- | $21,500 +0.9% |
| 2023 | -- | $21,300 +8.7% |
Find assessor info on the county website
BuyAbility℠ payment
Estimated monthly payment
Boost your down payment with 6% savings match
Earn up to a 6% match & get a competitive APY with a *. Zillow has partnered with to help get you home faster.
Learn more*Terms apply. Match provided by Foyer. Account offered by Pacific West Bank, Member FDIC.Climate risks
Neighborhood: 48111
Nearby schools
GreatSchools rating
- 5/10Lincoln Brick Elementary SchoolGrades: K-5Distance: 5.7 mi
- 4/10Lincoln Middle SchoolGrades: 6-8Distance: 6.1 mi
- 4/10Lincoln Senior High SchoolGrades: 9-12Distance: 6.1 mi
- Loading
