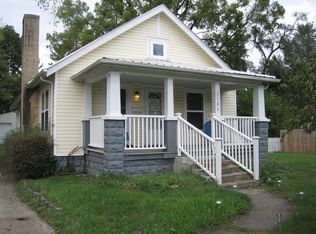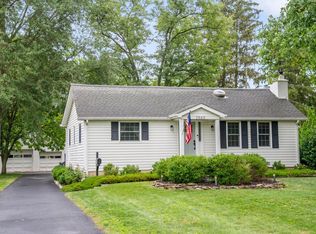Ranch home located in the heart of Upper Arlington. Clean, and well taken care of. Huge backyard! Oversized 1.5 car garage. Fresh paint. New tub surround, bathroom vanity and fixtures, and more. Move right in!
This property is off market, which means it's not currently listed for sale or rent on Zillow. This may be different from what's available on other websites or public sources.

