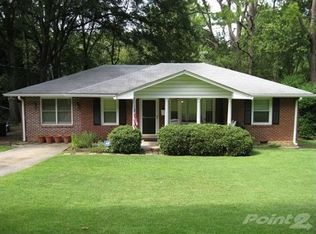Closed
$460,000
2570 Woodridge Dr, Decatur, GA 30033
3beds
1,346sqft
Single Family Residence, Residential
Built in 1952
0.4 Acres Lot
$493,900 Zestimate®
$342/sqft
$2,410 Estimated rent
Home value
$493,900
$469,000 - $524,000
$2,410/mo
Zestimate® history
Loading...
Owner options
Explore your selling options
What's special
Beautiful well composed Mid Century ranch featuring an amazing covered front porch where neighbors enjoyed socially distanced concerts. What better place to gather than in the shade of a monument Oak on a .43 acres high ground flat lot( Almost a double lot!). Great care was taken to renovate while respecting the original character. Pristine designer kitchen with KraftMaid period style cabinets, Quartz counters, built in breakfast table with Quartz top, & SS GE Appliances + Range Hood vented to the outside. Immaculate high end full bathroom with custom shower with frameless glass and period tile. Private backyard botanical oasis with a Flagstone patio, whimsical paths, extensive plantings( Japanese Maples, Camelias, Gardenia, Hydrangeas & much more) , and enchanted secret gardens. * Separate LR, DR and Den with Clerestory windows* Wood blinds and designer light fixtures* Perfect condition level driveway with a large side parking pad* Carrier HE HVAC, modern double pane window with screens & a 2 year old Navien Tankless water heater* Fenced backyard & Out building*Central Neighborhood a short walk to Clyde Sheppard Nature preserve, Medlock Park( new $250k Playground, Baseball/Softball, Pool), & the South Peachtree Creek trail system* Convenient to Emory, CDC, CHOA, VA hospital and Downtown Decatur.
Zillow last checked: 8 hours ago
Listing updated: February 21, 2023 at 10:57pm
Listing Provided by:
RON COSHATT,
RE/MAX Metro Atlanta,
MAX H BAERMAN,
RE/MAX Metro Atlanta
Bought with:
DIANA L KIMLING, 208694
Atlanta Communities
Source: FMLS GA,MLS#: 7164125
Facts & features
Interior
Bedrooms & bathrooms
- Bedrooms: 3
- Bathrooms: 2
- Full bathrooms: 1
- 1/2 bathrooms: 1
- Main level bathrooms: 1
- Main level bedrooms: 3
Primary bedroom
- Features: Master on Main
- Level: Master on Main
Bedroom
- Features: Master on Main
Primary bathroom
- Features: None
Dining room
- Features: Open Concept, Separate Dining Room
Kitchen
- Features: Breakfast Bar, Cabinets Stain, Stone Counters, View to Family Room
Heating
- Central, Forced Air, Natural Gas
Cooling
- Ceiling Fan(s), Central Air
Appliances
- Included: Disposal, Dryer, Gas Range, Gas Water Heater, Range Hood, Refrigerator, Tankless Water Heater, Washer
- Laundry: Laundry Room
Features
- Bookcases, High Speed Internet
- Flooring: Carpet, Hardwood
- Windows: Double Pane Windows, Insulated Windows
- Basement: Crawl Space
- Has fireplace: No
- Fireplace features: None
- Common walls with other units/homes: No Common Walls
Interior area
- Total structure area: 1,346
- Total interior livable area: 1,346 sqft
- Finished area above ground: 1,346
Property
Parking
- Total spaces: 2
- Parking features: Driveway, Parking Pad
- Has uncovered spaces: Yes
Accessibility
- Accessibility features: None
Features
- Levels: One
- Stories: 1
- Patio & porch: Covered, Front Porch, Patio
- Exterior features: Garden, Gas Grill, Private Yard, No Dock
- Pool features: None
- Spa features: None
- Fencing: Back Yard,Chain Link,Privacy,Wood
- Has view: Yes
- View description: City
- Waterfront features: None
- Body of water: None
Lot
- Size: 0.40 Acres
- Dimensions: 95X30X130X30X118
- Features: Front Yard, Landscaped, Level, Private
Details
- Additional structures: Outbuilding
- Parcel number: 18 062 01 083
- Other equipment: None
- Horse amenities: None
Construction
Type & style
- Home type: SingleFamily
- Architectural style: Ranch
- Property subtype: Single Family Residence, Residential
Materials
- Brick 4 Sides
- Foundation: See Remarks
- Roof: Shingle
Condition
- Resale
- New construction: No
- Year built: 1952
Utilities & green energy
- Electric: 110 Volts, 220 Volts
- Sewer: Public Sewer
- Water: Public
- Utilities for property: Cable Available, Electricity Available, Natural Gas Available, Sewer Available
Green energy
- Energy efficient items: Doors, HVAC, Water Heater, Windows
- Energy generation: None
- Water conservation: Low-Flow Fixtures
Community & neighborhood
Security
- Security features: None
Community
- Community features: Homeowners Assoc, Near Public Transport, Near Trails/Greenway, Park, Playground, Pool, Restaurant, Swim Team
Location
- Region: Decatur
- Subdivision: Medlock Park
HOA & financial
HOA
- Has HOA: No
Other
Other facts
- Road surface type: Asphalt
Price history
| Date | Event | Price |
|---|---|---|
| 2/17/2023 | Sold | $460,000+0%$342/sqft |
Source: | ||
| 1/24/2023 | Pending sale | $459,900$342/sqft |
Source: | ||
| 1/24/2023 | Contingent | $459,900$342/sqft |
Source: | ||
| 1/18/2023 | Listed for sale | $459,900+305.6%$342/sqft |
Source: | ||
| 7/24/1995 | Sold | $113,400$84/sqft |
Source: Public Record Report a problem | ||
Public tax history
| Year | Property taxes | Tax assessment |
|---|---|---|
| 2025 | $5,628 -1.3% | $174,200 +4.9% |
| 2024 | $5,703 +54.3% | $166,080 +14.7% |
| 2023 | $3,697 +3.1% | $144,760 +26.2% |
Find assessor info on the county website
Neighborhood: North Decatur
Nearby schools
GreatSchools rating
- 7/10Fernbank Elementary SchoolGrades: PK-5Distance: 2.5 mi
- 5/10Druid Hills Middle SchoolGrades: 6-8Distance: 1.3 mi
- 6/10Druid Hills High SchoolGrades: 9-12Distance: 1.9 mi
Schools provided by the listing agent
- Elementary: Fernbank
- Middle: Druid Hills
- High: Druid Hills
Source: FMLS GA. This data may not be complete. We recommend contacting the local school district to confirm school assignments for this home.
Get a cash offer in 3 minutes
Find out how much your home could sell for in as little as 3 minutes with a no-obligation cash offer.
Estimated market value$493,900
Get a cash offer in 3 minutes
Find out how much your home could sell for in as little as 3 minutes with a no-obligation cash offer.
Estimated market value
$493,900
