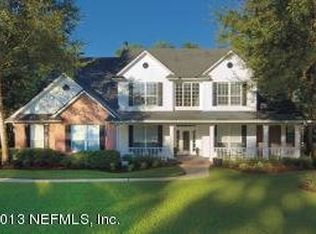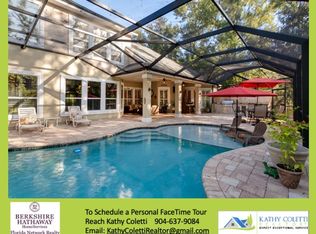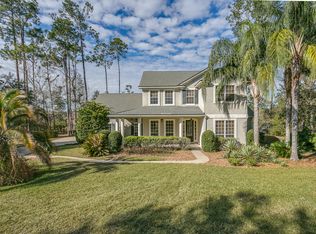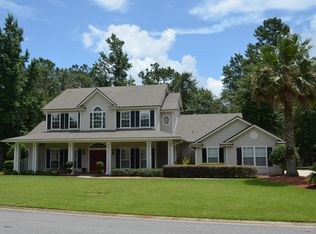***Highest & Best offfer by 6/18/20*** This is a stunning opportunity to get a massive home. There are 4 bonus rooms plus a full theater with raised platform seating. This can be perfect for a musician in the family, or Mother-in-law situation, or even college kids coming and going. The rooms are massive the tile decorations are perfect. The bathrooms and kitchens are all very clean. There is a exercise room off the Mast Bath with huge walk in closets. The gorgeous staircase at the front door is a showcase entrance. Large corner lot too & a 4 car garage for ample parking. Each bedroom has it's own private bath. Needs a coat of paint but for this price it's well worth it. Private comm. dock on Black creek that you can go watch amazing sunsets. $82 a sq ft is an amazing price.
This property is off market, which means it's not currently listed for sale or rent on Zillow. This may be different from what's available on other websites or public sources.



