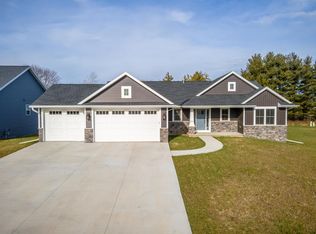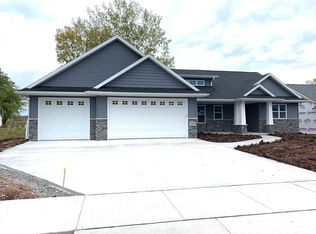Sold
$420,000
2570 W Fallen Oak Dr, Appleton, WI 54913
5beds
2,650sqft
Single Family Residence
Built in 2021
0.52 Acres Lot
$426,300 Zestimate®
$158/sqft
$2,822 Estimated rent
Home value
$426,300
$379,000 - $477,000
$2,822/mo
Zestimate® history
Loading...
Owner options
Explore your selling options
What's special
Welcome to this beautifully designed 5-bed, 3-bath home located in the highly sought after Houdini school district. Enjoy an open concept layout featuring a modern kitchen with a large island-perfect for entertaining. The fully finished basement includes additional bedrooms with full egress windows for safety and natural light. Step outside to a generous backyard with a deck, ideal for relaxing or hosting. Additional highlights include a 3-car garage and direct access to a scenic walking trail. This home truly has it all- space, style and location. Buyer to verify square footage. Book your showing today!!!!
Zillow last checked: 8 hours ago
Listing updated: September 15, 2025 at 06:02am
Listed by:
Angela Wineburner Office:920-215-0817,
Empower Real Estate, Inc.,
Kathy McIntyre 505-934-4990,
Empower Real Estate, Inc.
Bought with:
Cole Kraft
Beckman Properties
Source: RANW,MLS#: 50306296
Facts & features
Interior
Bedrooms & bathrooms
- Bedrooms: 5
- Bathrooms: 3
- Full bathrooms: 3
Bedroom 1
- Level: Main
- Dimensions: 14x12
Bedroom 2
- Level: Main
- Dimensions: 13x11
Bedroom 3
- Level: Main
- Dimensions: 13x11
Bedroom 4
- Level: Lower
- Dimensions: 12x10
Bedroom 5
- Level: Lower
- Dimensions: 12x9
Dining room
- Level: Main
- Dimensions: 12x7
Family room
- Level: Lower
- Dimensions: 20x15
Kitchen
- Level: Main
- Dimensions: 14x12
Living room
- Level: Main
- Dimensions: 16x16
Heating
- Forced Air
Cooling
- Forced Air, Central Air
Features
- Basement: Full,Full Sz Windows Min 20x24,Finished
- Number of fireplaces: 1
- Fireplace features: One, Gas
Interior area
- Total interior livable area: 2,650 sqft
- Finished area above ground: 1,650
- Finished area below ground: 1,000
Property
Parking
- Total spaces: 3
- Parking features: Attached, Garage Door Opener
- Attached garage spaces: 3
Lot
- Size: 0.52 Acres
Details
- Parcel number: 102455816
- Zoning: Residential
- Special conditions: Non Arms Length
Construction
Type & style
- Home type: SingleFamily
- Property subtype: Single Family Residence
Materials
- Stone, Vinyl Siding
- Foundation: Poured Concrete
Condition
- New construction: No
- Year built: 2021
Utilities & green energy
- Sewer: Public Sewer
- Water: Public
Community & neighborhood
Location
- Region: Appleton
Price history
| Date | Event | Price |
|---|---|---|
| 9/15/2025 | Pending sale | $425,000+1.2%$160/sqft |
Source: | ||
| 6/27/2025 | Sold | $420,000-1.2%$158/sqft |
Source: RANW #50306296 | ||
| 5/29/2025 | Contingent | $425,000$160/sqft |
Source: | ||
| 5/14/2025 | Price change | $425,000-2.3%$160/sqft |
Source: | ||
| 4/24/2025 | Price change | $435,000-1%$164/sqft |
Source: RANW #50306296 | ||
Public tax history
| Year | Property taxes | Tax assessment |
|---|---|---|
| 2024 | $5,111 +1.3% | $300,400 |
| 2023 | $5,043 +1.4% | $300,400 |
| 2022 | $4,975 +394.3% | $300,400 +402.3% |
Find assessor info on the county website
Neighborhood: 54913
Nearby schools
GreatSchools rating
- 8/10Houdini Elementary SchoolGrades: PK-6Distance: 0.8 mi
- 6/10Einstein Middle SchoolGrades: 7-8Distance: 2.4 mi
- 4/10West High SchoolGrades: 9-12Distance: 2.8 mi

Get pre-qualified for a loan
At Zillow Home Loans, we can pre-qualify you in as little as 5 minutes with no impact to your credit score.An equal housing lender. NMLS #10287.

