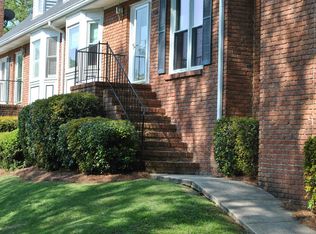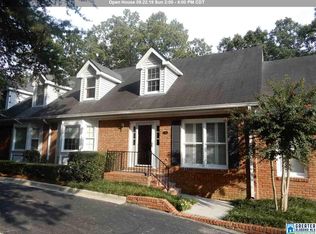Back on the market with a brand new roof and flooring! This beautiful home features a large great room with trey ceiling, dental crown, recessed lighting, lovely fireplace, floor to ceiling windows, and French doors leading to an expansive, private deck. The dining room has hardwood floors, crown molding, and floor to ceiling windows. The eat-in kitchen with bay window overlooks a natural setting, and has an island with built-in cooktop and a double oven. Kitchen, dining, and great rooms all have plantation shutters. The master bedroom has recessed lighting, a bay window with window seat, and storage underneath. The large ensuite bath has tiled flooring, walk-in closet, his/her vanities, separate shower and tub with tiled surround and window. Upstairs youll find two spacious bedrooms with a full bath and additional vanity area in between, as well as walk-out attic storage. Huge 2-car daylight garage downstairs with room to expand.
This property is off market, which means it's not currently listed for sale or rent on Zillow. This may be different from what's available on other websites or public sources.

