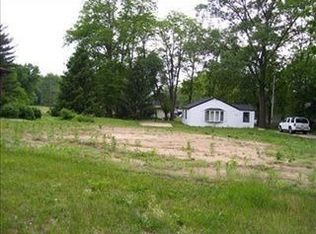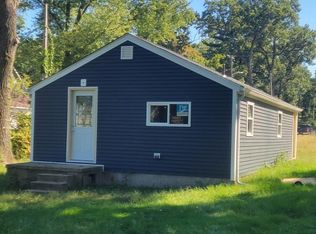Closed
$240,000
2570 Swanson Rd, Portage, IN 46368
3beds
2,244sqft
Single Family Residence
Built in 1972
0.25 Acres Lot
$246,800 Zestimate®
$107/sqft
$2,499 Estimated rent
Home value
$246,800
$210,000 - $281,000
$2,499/mo
Zestimate® history
Loading...
Owner options
Explore your selling options
What's special
***NICE SIZE BI-LEVEL***NICE AREA*** traditional bi-level but with modern touches..Come check this home out...This home is definitely set up for entertaining...Upper level has an open concept living room/kitchen area, kitchen island with space for stools...Next to kitchen (french doors) is a private family room with fireplace that leads out to a large rear deck facing backyard...Master bedroom suite with master 3/4 bath & walk-in closet, private balcony facing backyard... 2nd bedroom & hallway full bath....Lower level is finished with another nice size family room, 3rd bedroom, 3/4 bath, finished laundry area, access to attached 2 car garage, garage also has access to backyard...Garage driveway has some length to it, will fit 4 cars with additional paved parking parallel to Swanson RD...........Choose FHA financing and qualify for $100.00 down payment program....
Zillow last checked: 8 hours ago
Listing updated: May 17, 2025 at 10:04am
Listed by:
Dave Kunovski,
Kuno Real Estate 219-808-9983
Bought with:
Jason Moon, RB14038929
Trueblood Real Estate, LLC
Source: NIRA,MLS#: 816685
Facts & features
Interior
Bedrooms & bathrooms
- Bedrooms: 3
- Bathrooms: 3
- Full bathrooms: 1
- 3/4 bathrooms: 2
Primary bedroom
- Area: 140
- Dimensions: 14.0 x 10.0
Bedroom 2
- Area: 100
- Dimensions: 10.0 x 10.0
Bedroom 3
- Area: 100
- Dimensions: 10.0 x 10.0
Family room
- Area: 256
- Dimensions: 16.0 x 16.0
Family room
- Area: 360
- Dimensions: 30.0 x 12.0
Kitchen
- Area: 140
- Dimensions: 10.0 x 14.0
Living room
- Area: 168
- Dimensions: 12.0 x 14.0
Heating
- Forced Air, Natural Gas
Appliances
- Included: None
- Laundry: Lower Level
Features
- Eat-in Kitchen, Walk-In Closet(s), Granite Counters, Kitchen Island
- Windows: Bay Window(s)
- Has basement: No
- Number of fireplaces: 1
- Fireplace features: Family Room
Interior area
- Total structure area: 2,244
- Total interior livable area: 2,244 sqft
- Finished area above ground: 1,284
Property
Parking
- Total spaces: 2
- Parking features: Attached, Driveway, Off Street
- Attached garage spaces: 2
- Has uncovered spaces: Yes
Features
- Levels: Bi-Level
- Patio & porch: Deck, Patio
- Exterior features: Private Yard
- Pool features: None
- Has view: Yes
- View description: Neighborhood
Lot
- Size: 0.25 Acres
- Features: Back Yard, Private, Front Yard
Details
- Parcel number: 640514104011000016
- Special conditions: HUD Owned
Construction
Type & style
- Home type: SingleFamily
- Property subtype: Single Family Residence
Condition
- New construction: No
- Year built: 1972
Utilities & green energy
- Sewer: Public Sewer
- Water: Public
- Utilities for property: Electricity Connected, Sewer Connected, Water Connected, Natural Gas Connected
Community & neighborhood
Location
- Region: Portage
- Subdivision: Portage Newer Little League
Other
Other facts
- Listing agreement: Exclusive Right To Sell
- Listing terms: Cash,FHA,Other
Price history
| Date | Event | Price |
|---|---|---|
| 5/16/2025 | Sold | $240,000+6.7%$107/sqft |
Source: | ||
| 3/10/2025 | Contingent | $225,000$100/sqft |
Source: | ||
| 2/28/2025 | Listed for sale | $225,000-6.6%$100/sqft |
Source: | ||
| 1/31/2024 | Sold | $240,870+9.8%$107/sqft |
Source: Public Record Report a problem | ||
| 2/3/2020 | Sold | $219,400+0.7%$98/sqft |
Source: | ||
Public tax history
| Year | Property taxes | Tax assessment |
|---|---|---|
| 2024 | $5,292 +125.3% | $272,200 +2.9% |
| 2023 | $2,349 +16.1% | $264,600 +12.6% |
| 2022 | $2,023 +4.4% | $234,900 +16.1% |
Find assessor info on the county website
Neighborhood: 46368
Nearby schools
GreatSchools rating
- 3/10Wallace Aylesworth ElementaryGrades: K-5Distance: 0.6 mi
- 6/10William Fegely Middle SchoolGrades: 6-8Distance: 0.9 mi
- 4/10Portage High SchoolGrades: 9-12Distance: 2.3 mi
Schools provided by the listing agent
- Elementary: Wallace Aylesworth Elementary
- Middle: Fegely Middle School
- High: Portage High School
Source: NIRA. This data may not be complete. We recommend contacting the local school district to confirm school assignments for this home.

Get pre-qualified for a loan
At Zillow Home Loans, we can pre-qualify you in as little as 5 minutes with no impact to your credit score.An equal housing lender. NMLS #10287.
Sell for more on Zillow
Get a free Zillow Showcase℠ listing and you could sell for .
$246,800
2% more+ $4,936
With Zillow Showcase(estimated)
$251,736
