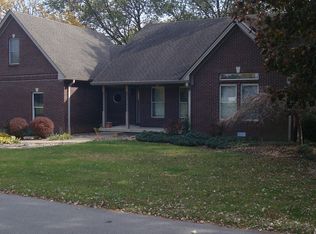Sold
$445,000
2570 S Peachtree Rd, Franklin, IN 46131
4beds
3,165sqft
Residential, Single Family Residence
Built in 1973
1.08 Acres Lot
$492,800 Zestimate®
$141/sqft
$2,473 Estimated rent
Home value
$492,800
$463,000 - $522,000
$2,473/mo
Zestimate® history
Loading...
Owner options
Explore your selling options
What's special
NO HOA & 1+ acres located 10-15 minutes from Edinburgh shopping, Franklin College and 65 access. This beautiful home has a master suite on the main floor with HIS & HER recently updated bathrooms & CLOSETS, it's own new HVAC system, and a private patio. Plus a master suite upstairs & 2 bedrooms- all w/new flooring, trim & paint, & updated full bath. Kitchen has been recently updated & includes all appliances. Updated DR w/ new paint, flooring & gas fireplace. 1/2 ba w/ new floor, paint, sink, lights & mirror. LR has new flooring & paint. New banisters & Railings. New 2023 sump pump w/alarm. Basement has new flooring & paint & wet bar +storage. Water Heater 2020. Inground pool, stamped concrete, firepit, Minibarn, baseketball court, zipline
Zillow last checked: 8 hours ago
Listing updated: July 12, 2023 at 06:35am
Listing Provided by:
Jennifer Foy 317-431-7962,
Harvest Realty Group LLC
Bought with:
James Robertson
Keller Williams Indy Metro S
Source: MIBOR as distributed by MLS GRID,MLS#: 21918996
Facts & features
Interior
Bedrooms & bathrooms
- Bedrooms: 4
- Bathrooms: 5
- Full bathrooms: 4
- 1/2 bathrooms: 1
- Main level bathrooms: 3
- Main level bedrooms: 1
Primary bedroom
- Features: Laminate Hardwood
- Level: Main
- Area: 342 Square Feet
- Dimensions: 18x19
Bedroom 2
- Features: Laminate Hardwood
- Level: Upper
- Area: 165 Square Feet
- Dimensions: 15x11
Bedroom 3
- Features: Laminate Hardwood
- Level: Upper
- Area: 110 Square Feet
- Dimensions: 11x10
Bedroom 4
- Features: Laminate Hardwood
- Level: Upper
- Area: 110 Square Feet
- Dimensions: 11x10
Other
- Features: Laminate Hardwood
- Level: Main
- Area: 27 Square Feet
- Dimensions: 03x09
Bonus room
- Features: Luxury Vinyl Plank
- Level: Basement
- Area: 143 Square Feet
- Dimensions: 13x11
Breakfast room
- Features: Laminate Hardwood
- Level: Main
- Area: 121 Square Feet
- Dimensions: 11x11
Dining room
- Features: Laminate Hardwood
- Level: Main
- Area: 198 Square Feet
- Dimensions: 18x11
Kitchen
- Features: Laminate Hardwood
- Level: Main
- Area: 165 Square Feet
- Dimensions: 15x11
Living room
- Features: Laminate Hardwood
- Level: Main
- Area: 143 Square Feet
- Dimensions: 13x11
Play room
- Features: Luxury Vinyl Plank
- Level: Basement
- Area: 288 Square Feet
- Dimensions: 24x12
Utility room
- Features: Other
- Level: Basement
- Area: 121 Square Feet
- Dimensions: 11x11
Heating
- Electric, Forced Air, High Efficiency (90%+ AFUE ), Other
Cooling
- Has cooling: Yes
Appliances
- Included: Dishwasher, Disposal, Gas Water Heater, Microwave, Electric Oven, Refrigerator, Water Softener Owned
- Laundry: Main Level
Features
- Attic Access
- Basement: Finished,Finished Ceiling,Finished Walls,Partial,Roughed In,Storage Space
- Attic: Access Only
- Number of fireplaces: 1
- Fireplace features: Dining Room, Gas Log
Interior area
- Total structure area: 3,165
- Total interior livable area: 3,165 sqft
- Finished area below ground: 591
Property
Parking
- Total spaces: 2
- Parking features: Attached, Concrete, Garage Door Opener, Guest Parking, Storage
- Attached garage spaces: 2
- Details: Garage Parking Other(Garage Door Opener, Keyless Entry, Service Door)
Features
- Levels: Two
- Stories: 2
- Patio & porch: Covered, Porch
- Exterior features: Basketball Court, Fire Pit
- Pool features: Outdoor Pool, Pool Cover
- Has view: Yes
- View description: Neighborhood
Lot
- Size: 1.08 Acres
- Features: Rural - Subdivision, Mature Trees
Details
- Additional structures: Barn Mini
- Parcel number: 410731032011000019
- Horse amenities: None
Construction
Type & style
- Home type: SingleFamily
- Property subtype: Residential, Single Family Residence
Materials
- Brick, Vinyl Siding
- Foundation: Block, Partial
Condition
- Updated/Remodeled
- New construction: No
- Year built: 1973
Utilities & green energy
- Water: Private Well
Community & neighborhood
Location
- Region: Franklin
- Subdivision: Stoneybrook
Price history
| Date | Event | Price |
|---|---|---|
| 7/11/2023 | Sold | $445,000-3.2%$141/sqft |
Source: | ||
| 6/12/2023 | Pending sale | $459,900$145/sqft |
Source: | ||
| 5/31/2023 | Price change | $459,900-0.6%$145/sqft |
Source: | ||
| 5/25/2023 | Listed for sale | $462,900$146/sqft |
Source: | ||
| 5/9/2023 | Pending sale | $462,900$146/sqft |
Source: | ||
Public tax history
| Year | Property taxes | Tax assessment |
|---|---|---|
| 2024 | $3,206 | $448,400 +40.5% |
| 2023 | -- | $319,100 |
| 2022 | $3,145 | $319,100 |
Find assessor info on the county website
Neighborhood: 46131
Nearby schools
GreatSchools rating
- 6/10Custer Baker Intermediate SchoolGrades: 5-6Distance: 4.2 mi
- 6/10Franklin Community Middle SchoolGrades: 7-8Distance: 3.8 mi
- 6/10Franklin Community High SchoolGrades: 9-12Distance: 6.2 mi
Schools provided by the listing agent
- Elementary: Webb Elementary School
- Middle: Franklin Community Middle School
- High: Franklin Community High School
Source: MIBOR as distributed by MLS GRID. This data may not be complete. We recommend contacting the local school district to confirm school assignments for this home.
Get a cash offer in 3 minutes
Find out how much your home could sell for in as little as 3 minutes with a no-obligation cash offer.
Estimated market value$492,800
Get a cash offer in 3 minutes
Find out how much your home could sell for in as little as 3 minutes with a no-obligation cash offer.
Estimated market value
$492,800
