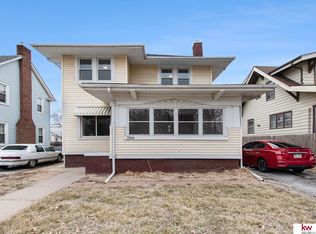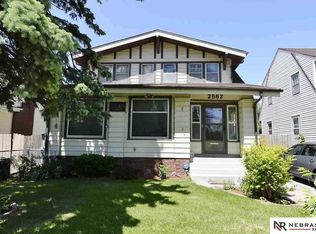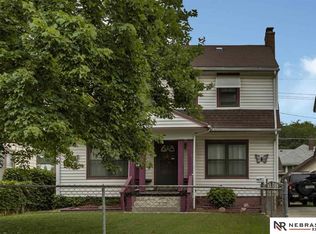Great price on this wonderful two story home built in 1924. These now vintage homes are being appreciated for their beauty, roomy interiors and efficient use of space. Wood floors and a brick fireplace provide warmth to the large living room with many windows and 9 foot ceiling. Have family dinners in the spacious dining room with wood floors. The kitchen has plenty of cabinets, a coffee bar, pantry and ceramic tile floor. The 3 bedrooms located upstairs all have wood floors and lots of windows. This home is across the street from an 80 acre park with 9 hole golf course, playground, pavilion overlooking the lagoon and swimming pool. New windows in 2007, central air 2013.
This property is off market, which means it's not currently listed for sale or rent on Zillow. This may be different from what's available on other websites or public sources.



