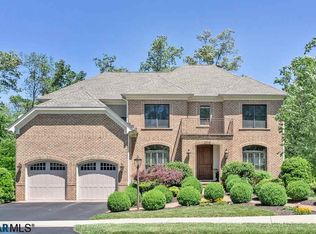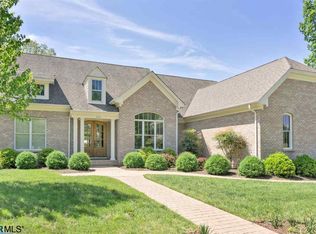Pristine, move-in ready home in the quiet, cozy, tree-lined neighborhood of Montgomery Ridge. This beautiful home exudes southern charm with a wide welcoming front porch that invites you to take a closer look. Spacious and meticulously maintained, this home shows like new and pays attention to craftsmanship and details. Nine-foot ceilings, gleaming hardwood floors throughout the main level and a neutral color palate welcome you to this light, bright, open floor plan. The formal dining room, just off of the dedicated foyer is perfect for hosting family gatherings. The generous living room adds sophistication with built-in book shelves, gas fireplace and a stunning wall of windows looking out onto the sunroom. Adjacent to the living room is a large, eat-in kitchen featuring an island, breakfast bar, maple cabinets, granite countertops, stainless steel appliances, pendant lighting, and a pantry. Cooking and entertaining will be a pleasure in this well-appointed kitchen. The family room is sunny and comfortable – a perfect place to watch the kids play or visit with friends. An abundance of natural light spills into every space and lends appeal to this desirable neighborhood home. Gorgeous first-floor Master Suite boasts a tray ceiling, dual vanities, jacuzzi tub, steam shower, linen closet, and HUGE walk-in closet. You’ll never want to leave this part of the house! Two more good-sized bedrooms and a full bath complete the main floor. This is one-level living at its finest. Head upstairs to another open space that is considered the fourth bedroom, but could also be used as an office, media room, teen lounge, exercise room or playroom. With over 350 sq feet, you can utilize this space for whatever purpose best suits your needs and lifestyle. Another full bath completes this second floor. Outside, enjoy a flat, fenced-in, private backyard – ideal for kids, pets, raised garden beds, or all of the above. This home backs up to a wooded area with mature trees adding privacy and natural beauty to the surroundings. Beautiful landscaping, an on-grade, two-car garage, separate utility room, and a whole house generator add to this exceptional home in a charming Northern Albemarle County neighborhood. Every feature has been accounted for in this picture-perfect property. From the moment you step foot into this delightful home, you will want to make 2570 Montgomery Ridge Road your new address!
This property is off market, which means it's not currently listed for sale or rent on Zillow. This may be different from what's available on other websites or public sources.


