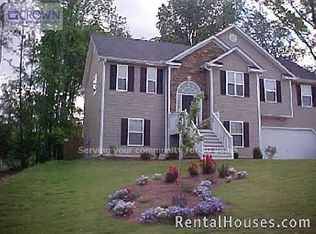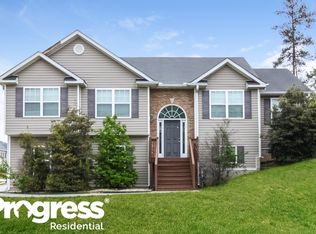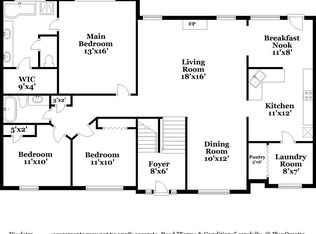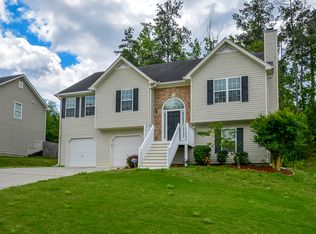Closed
$356,000
2570 Lithia Ridge Dr, Lithia Springs, GA 30122
4beds
2,443sqft
Single Family Residence
Built in 2004
0.35 Acres Lot
$350,900 Zestimate®
$146/sqft
$2,431 Estimated rent
Home value
$350,900
$333,000 - $368,000
$2,431/mo
Zestimate® history
Loading...
Owner options
Explore your selling options
What's special
Welcome to this gorgeous 4 bedroom and 3 full bath home! The spacious lower level features a finished basement area, including an expansive bonus room as well as a guest suite. The main level offers a large family room with a welcoming fireplace. Adjacent to the family room, you'll find a generous eat-in kitchen area, as well as a separate dining room that's ideal for hosting. Step outside onto the new weather proof Trex deck that overlooks the backyard, which is the largest in the neighborhood. The exterior of the home also boasts a shed, a relaxing hammock area, and a covered patio, providing plenty of spaces for relaxation. The primary bedroom impresses with its spaciousness and a walk-in closet, while the secondary bedrooms offer ample space for comfort. The home's recent updates include fresh paint in key areas, newer flooring throughout, and updated front door and windows. With a 2-car garage, you'll have plenty of space for parking and storage. Situated just moments away from I-20, I-285, the airport, downtown, parks, and recreational facilities, this residence offers both convenience and charm. Don't miss the opportunity to make this beautiful property your new home!
Zillow last checked: 8 hours ago
Listing updated: October 24, 2023 at 12:54pm
Listed by:
Amanda Pope 678-353-4843,
Ansley RE | Christie's Int'l RE
Bought with:
Miriam Escoriza, 356789
Virtual Properties Realty.com
Source: GAMLS,MLS#: 10205568
Facts & features
Interior
Bedrooms & bathrooms
- Bedrooms: 4
- Bathrooms: 3
- Full bathrooms: 3
Dining room
- Features: Separate Room
Kitchen
- Features: Breakfast Area, Breakfast Room
Heating
- Central
Cooling
- Ceiling Fan(s), Central Air
Appliances
- Included: Dishwasher, Disposal, Gas Water Heater
- Laundry: Other
Features
- Separate Shower, Soaking Tub, Tray Ceiling(s), Entrance Foyer, Vaulted Ceiling(s), Walk-In Closet(s)
- Flooring: Laminate, Sustainable
- Windows: Double Pane Windows
- Basement: Bath Finished,Concrete,Exterior Entry,Finished,Full,Interior Entry
- Number of fireplaces: 1
- Common walls with other units/homes: No Common Walls
Interior area
- Total structure area: 2,443
- Total interior livable area: 2,443 sqft
- Finished area above ground: 2,443
- Finished area below ground: 0
Property
Parking
- Parking features: Attached, Basement, Garage, Garage Door Opener
- Has attached garage: Yes
Features
- Levels: Multi/Split
- Patio & porch: Deck, Patio
- Has view: Yes
- View description: City
- Body of water: None
Lot
- Size: 0.35 Acres
- Features: Level, Private
Details
- Additional structures: Shed(s)
- Parcel number: 05701820036
Construction
Type & style
- Home type: SingleFamily
- Architectural style: Traditional
- Property subtype: Single Family Residence
Materials
- Other
- Roof: Composition
Condition
- Resale
- New construction: No
- Year built: 2004
Utilities & green energy
- Sewer: Public Sewer
- Water: Public
- Utilities for property: Cable Available, Electricity Available, Natural Gas Available, Sewer Available, Underground Utilities, Water Available
Community & neighborhood
Security
- Security features: Smoke Detector(s)
Community
- Community features: Walk To Schools, Near Shopping
Location
- Region: Lithia Springs
- Subdivision: Lithia Ridge
HOA & financial
HOA
- Has HOA: Yes
- Services included: Other
Other
Other facts
- Listing agreement: Exclusive Right To Sell
Price history
| Date | Event | Price |
|---|---|---|
| 10/24/2023 | Sold | $356,000-1.1%$146/sqft |
Source: | ||
| 9/30/2023 | Pending sale | $360,000$147/sqft |
Source: | ||
| 9/26/2023 | Contingent | $360,000$147/sqft |
Source: | ||
| 9/21/2023 | Listed for sale | $360,000+113.8%$147/sqft |
Source: | ||
| 8/25/2004 | Sold | $168,400$69/sqft |
Source: Public Record Report a problem | ||
Public tax history
| Year | Property taxes | Tax assessment |
|---|---|---|
| 2024 | $3,252 +57.7% | $136,280 +32.6% |
| 2023 | $2,062 -25.1% | $102,800 |
| 2022 | $2,751 +20.5% | $102,800 +27.4% |
Find assessor info on the county website
Neighborhood: 30122
Nearby schools
GreatSchools rating
- 4/10Lithia Springs Elementary SchoolGrades: K-5Distance: 0.6 mi
- 4/10Turner Middle SchoolGrades: 6-8Distance: 0.3 mi
- 3/10Lithia Springs Comprehensive High SchoolGrades: 9-12Distance: 1.5 mi
Schools provided by the listing agent
- Elementary: Lithia Springs
- Middle: Turner
- High: Lithia Springs
Source: GAMLS. This data may not be complete. We recommend contacting the local school district to confirm school assignments for this home.
Get a cash offer in 3 minutes
Find out how much your home could sell for in as little as 3 minutes with a no-obligation cash offer.
Estimated market value
$350,900



