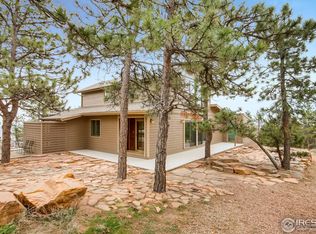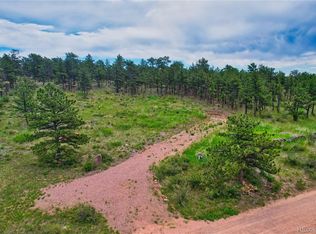Experience the tranquility of mountain living on 40 acres only 15 min to Lyons. NEW carpet & paint in 2016, NEW 50-year roof in 2014. Features a loft master suite plus 2 bedrooms (1 non-conf), an open floor plan with 22' high ceilings, wood beams, & Anderson wood-frame sliding doors to create a light & bright living space. Outside, the enclosed patio and large deck has views of Boulder Res, Golden Ponds, & Pikes Peak. The heated "Zen House" with deck provides views of Longs Peak & Mt Meeker
This property is off market, which means it's not currently listed for sale or rent on Zillow. This may be different from what's available on other websites or public sources.

