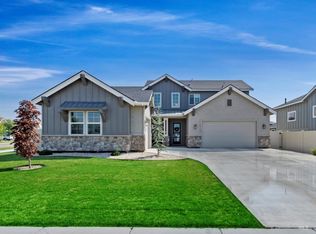Sold
Price Unknown
2570 E Lachlan St, Meridian, ID 83642
5beds
4baths
3,455sqft
Single Family Residence
Built in 2018
0.33 Acres Lot
$917,900 Zestimate®
$--/sqft
$3,622 Estimated rent
Home value
$917,900
$854,000 - $991,000
$3,622/mo
Zestimate® history
Loading...
Owner options
Explore your selling options
What's special
Come see your dream home on a spacious 0.33-acre lot in the desirable Sky Mesa neighborhood is the perfect home for both relaxing and entertaining. As you walk up to the wrap around porch you’ll be greeted by a timeless farmhouse exterior. Step inside to discover a thoughtfully designed floor plan. Adjacent to the dining room is a butler’s pass through that opens to the heart of the home: a spacious, open-concept kitchen, eating area, and living room. The kitchen boasts modern appliances, granite countertops, a large island with seating, and plenty of cabinetry for storage. The living room features a cozy fireplace and large windows that boast views of Bogus Basin. The master suite is located upstairs, complete with a walk-in closet and a well-appointed en-suite bathroom. Upstairs, you'll also find a junior suite, and two additional bedrooms, each generously sized with ample closet space. The backyard is a quiet retreat with a covered patio for dining al fresco, ample space for a garden, pool, or play area.
Zillow last checked: 8 hours ago
Listing updated: January 16, 2025 at 02:15pm
Listed by:
Jenifer Pinter 208-851-1403,
Windermere Real Estate Professionals
Bought with:
Becky Robertson
LPT Realty
Source: IMLS,MLS#: 98923468
Facts & features
Interior
Bedrooms & bathrooms
- Bedrooms: 5
- Bathrooms: 4
- Main level bathrooms: 1
- Main level bedrooms: 1
Primary bedroom
- Level: Upper
- Area: 255
- Dimensions: 17 x 15
Bedroom 2
- Level: Upper
- Area: 225
- Dimensions: 15 x 15
Bedroom 3
- Level: Upper
- Area: 132
- Dimensions: 12 x 11
Bedroom 4
- Level: Upper
- Area: 180
- Dimensions: 15 x 12
Bedroom 5
- Level: Upper
- Area: 182
- Dimensions: 13 x 14
Dining room
- Level: Main
- Area: 154
- Dimensions: 14 x 11
Family room
- Level: Main
- Area: 437
- Dimensions: 23 x 19
Kitchen
- Level: Main
- Area: 169
- Dimensions: 13 x 13
Heating
- Ceiling, Forced Air, Natural Gas
Cooling
- Central Air
Appliances
- Included: Gas Water Heater, Tank Water Heater, Dishwasher, Disposal, Double Oven, Microwave, Gas Range
Features
- Bath-Master, Guest Room, Formal Dining, Family Room, Great Room, Two Master Bedrooms, Walk-In Closet(s), Pantry, Granite Counters, Number of Baths Main Level: 1, Number of Baths Upper Level: 3
- Flooring: Tile, Engineered Wood Floors, Laminate
- Has basement: No
- Has fireplace: Yes
- Fireplace features: Gas
Interior area
- Total structure area: 3,455
- Total interior livable area: 3,455 sqft
- Finished area above ground: 3,455
- Finished area below ground: 0
Property
Parking
- Total spaces: 3
- Parking features: Attached, Driveway
- Attached garage spaces: 3
- Has uncovered spaces: Yes
Features
- Levels: Two
- Pool features: Community
- Fencing: Vinyl
Lot
- Size: 0.33 Acres
- Features: 10000 SF - .49 AC, Irrigation Available, Corner Lot, Auto Sprinkler System, Drip Sprinkler System, Pressurized Irrigation Sprinkler System
Details
- Parcel number: R8048420370
- Zoning: Residential
Construction
Type & style
- Home type: SingleFamily
- Property subtype: Single Family Residence
Materials
- Frame, HardiPlank Type
- Foundation: Crawl Space
- Roof: Composition
Condition
- Year built: 2018
Details
- Builder name: Boise Hunter Homes
Utilities & green energy
- Water: Public
- Utilities for property: Sewer Connected, Cable Connected
Green energy
- Green verification: HERS Index Score
Community & neighborhood
Location
- Region: Meridian
- Subdivision: Sky Mesa
HOA & financial
HOA
- Has HOA: Yes
- HOA fee: $1,000 annually
Other
Other facts
- Listing terms: Cash,Conventional,FHA
- Ownership: Fee Simple,Fractional Ownership: No
- Road surface type: Paved
Price history
Price history is unavailable.
Public tax history
| Year | Property taxes | Tax assessment |
|---|---|---|
| 2025 | $4,664 -10.6% | $888,400 -5.8% |
| 2024 | $5,219 -10.6% | $942,700 -3.5% |
| 2023 | $5,839 +10.2% | $976,700 -11.7% |
Find assessor info on the county website
Neighborhood: 83642
Nearby schools
GreatSchools rating
- 10/10Hillsdale ElementaryGrades: PK-5Distance: 0.8 mi
- 10/10Victory Middle SchoolGrades: 6-8Distance: 2.9 mi
- 8/10Mountain View High SchoolGrades: 9-12Distance: 2.1 mi
Schools provided by the listing agent
- Elementary: Hillsdale
- Middle: Victory
- High: Mountain View
- District: West Ada School District
Source: IMLS. This data may not be complete. We recommend contacting the local school district to confirm school assignments for this home.
