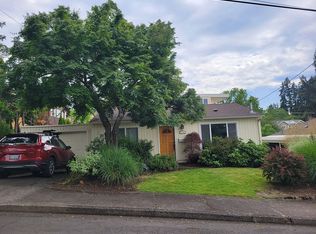Sold
$750,000
2570 Columbia St, Eugene, OR 97403
4beds
2,554sqft
Residential, Single Family Residence
Built in 1945
6,969.6 Square Feet Lot
$795,600 Zestimate®
$294/sqft
$3,618 Estimated rent
Home value
$795,600
$740,000 - $859,000
$3,618/mo
Zestimate® history
Loading...
Owner options
Explore your selling options
What's special
This 1940s South Eugene charmer boasts 4bedrms, 3bathrms, loads of bonus space & amazing walkability. 2 blocks from Laurelwood Golf Course, less than a mile to Hayward Field and University Campus, this home is perfect for any demographic. Sit on the deck & enjoy stunning sunsets or host gatherings in your large fenced back yard. The 800+ sqft lower level w/ kitchenette & separate entrance offers great possibilities as a rental unit, in-law suite etc. The 3rd level is optimal for a home office.
Zillow last checked: 8 hours ago
Listing updated: March 28, 2023 at 02:23am
Listed by:
Rachel Buciarski 503-860-2201,
Windermere RE Lane County
Bought with:
Mica Derrington-Via, 201247869
RE/MAX Integrity
Source: RMLS (OR),MLS#: 23642057
Facts & features
Interior
Bedrooms & bathrooms
- Bedrooms: 4
- Bathrooms: 3
- Full bathrooms: 3
- Main level bathrooms: 2
Primary bedroom
- Features: Bathroom, Laminate Flooring
- Level: Main
- Area: 240
- Dimensions: 20 x 12
Bedroom 2
- Features: Hardwood Floors
- Level: Main
- Area: 121
- Dimensions: 11 x 11
Bedroom 3
- Features: Hardwood Floors
- Level: Main
- Area: 120
- Dimensions: 10 x 12
Bedroom 4
- Features: Bathroom, Fireplace, Free Standing Refrigerator, Granite, Laminate Flooring, Sink
- Level: Lower
- Area: 336
- Dimensions: 24 x 14
Dining room
- Features: Hardwood Floors, Sliding Doors
- Level: Main
- Area: 120
- Dimensions: 12 x 10
Kitchen
- Features: Disposal, Eat Bar, Free Standing Range, Free Standing Refrigerator, Granite
- Level: Main
- Area: 144
- Width: 12
Living room
- Features: Fireplace, Hardwood Floors
- Level: Main
- Area: 260
- Dimensions: 20 x 13
Heating
- Ductless, Zoned, Fireplace(s)
Cooling
- Wall Unit(s)
Appliances
- Included: Disposal, Free-Standing Range, Free-Standing Refrigerator, Microwave, Electric Water Heater
- Laundry: Laundry Room
Features
- Bathroom, Granite, Sink, Eat Bar
- Flooring: Hardwood, Laminate, Tile
- Doors: Sliding Doors
- Windows: Vinyl Frames
- Basement: Finished,Separate Living Quarters Apartment Aux Living Unit
- Number of fireplaces: 2
- Fireplace features: Wood Burning
Interior area
- Total structure area: 2,554
- Total interior livable area: 2,554 sqft
Property
Parking
- Parking features: Driveway, On Street
- Has uncovered spaces: Yes
Accessibility
- Accessibility features: Ground Level, Walkin Shower, Accessibility
Features
- Stories: 3
- Patio & porch: Deck, Patio
- Exterior features: Garden, Yard
- Fencing: Fenced
Lot
- Size: 6,969 sqft
- Features: Gentle Sloping, Sprinkler, SqFt 7000 to 9999
Details
- Additional structures: SeparateLivingQuartersApartmentAuxLivingUnit
- Parcel number: 0606077
- Zoning: R-1
Construction
Type & style
- Home type: SingleFamily
- Architectural style: Ranch
- Property subtype: Residential, Single Family Residence
Materials
- Cement Siding
- Foundation: Concrete Perimeter, Slab
- Roof: Composition
Condition
- Resale
- New construction: No
- Year built: 1945
Utilities & green energy
- Sewer: Public Sewer
- Water: Public
- Utilities for property: Cable Connected
Community & neighborhood
Location
- Region: Eugene
- Subdivision: Fairmount Neighbors
Other
Other facts
- Listing terms: Cash,Conventional,FHA,Other,VA Loan
- Road surface type: Concrete, Paved
Price history
| Date | Event | Price |
|---|---|---|
| 3/27/2023 | Sold | $750,000$294/sqft |
Source: | ||
| 3/12/2023 | Pending sale | $750,000$294/sqft |
Source: | ||
| 2/23/2023 | Listed for sale | $750,000+158.6%$294/sqft |
Source: | ||
| 6/30/2014 | Sold | $290,000-10.8%$114/sqft |
Source: | ||
| 5/31/2014 | Pending sale | $325,000$127/sqft |
Source: Windermere Real Estate/Lane County #13622949 | ||
Public tax history
| Year | Property taxes | Tax assessment |
|---|---|---|
| 2025 | $7,024 +1.3% | $360,486 +3% |
| 2024 | $6,936 +2.6% | $349,987 +3% |
| 2023 | $6,760 +4% | $339,794 +3% |
Find assessor info on the county website
Neighborhood: Fairmount
Nearby schools
GreatSchools rating
- 8/10Edison Elementary SchoolGrades: K-5Distance: 0.3 mi
- 6/10Roosevelt Middle SchoolGrades: 6-8Distance: 0.9 mi
- 8/10South Eugene High SchoolGrades: 9-12Distance: 0.9 mi
Schools provided by the listing agent
- Elementary: Edison
- Middle: Roosevelt
- High: South Eugene
Source: RMLS (OR). This data may not be complete. We recommend contacting the local school district to confirm school assignments for this home.

Get pre-qualified for a loan
At Zillow Home Loans, we can pre-qualify you in as little as 5 minutes with no impact to your credit score.An equal housing lender. NMLS #10287.
Sell for more on Zillow
Get a free Zillow Showcase℠ listing and you could sell for .
$795,600
2% more+ $15,912
With Zillow Showcase(estimated)
$811,512