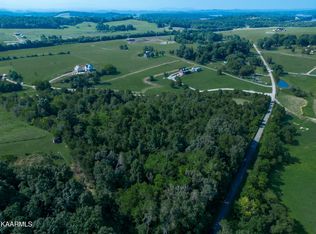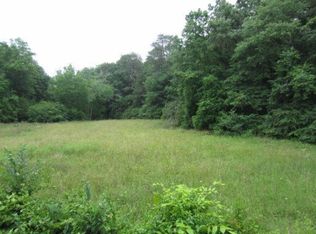Live like you're on vacation year-round. All the peace, serenity & gorgeous views you want and need with this beautiful 3 bedroom, 2 bath log cabin on your private 5+ acres. Bring the horses or other animals. Enjoy the breeze & mountain views while entertaining on the expansive covered deck. Master & laundry on main level. Huge basement garage, room for all the toys, enclosed studio area & extra storage spaces. Rare opportunity to own a studio designed and built by HGTV, ADA approved, w/additional bath & laundry area (over 700 sqft). Less than 2 miles to boat ramps & marinas, horse and hiking trails. Enjoy fishing in the community pond. You must see it to truly appreciate everything this property offers. Use preferred lender, receive up to $4000 in lender paid closing costs. USDA eligible
This property is off market, which means it's not currently listed for sale or rent on Zillow. This may be different from what's available on other websites or public sources.

