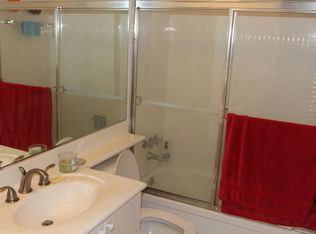Beachside First-Floor Condo - Fully Renovated! Located in a prestigious multi-million-dollar residences area, this one-bedroom, two-bathroom condo offers 940 sq. ft. of elegance and Direct Beach Access.The gourmet kitchen features high-end granite countertops, a stylish backsplash, stainless steel appliances, and a pantry. The spacious living-dining area seamlessly extends to a 230 sq. ft. private oasis-style screened porch + open patio, perfect for entertaining or unwinding.The master bedroom is a serene retreat, blending comfort and relaxation. In-unit laundry & extra storage enhance functionality. Have peace in mind w/ partial accordion shutters and hurricane-impact windows! Experience upscale coastal living in this Moving Ready Gem! Perfect for Seasonal or Year-Round!
This property is off market, which means it's not currently listed for sale or rent on Zillow. This may be different from what's available on other websites or public sources.
